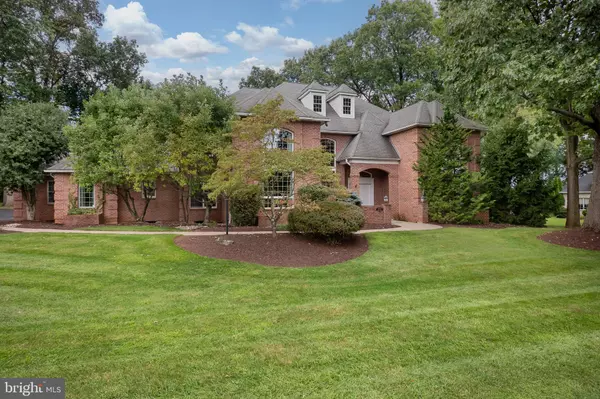For more information regarding the value of a property, please contact us for a free consultation.
1232 OAKSIDE DR Bethlehem, PA 18017
Want to know what your home might be worth? Contact us for a FREE valuation!

Our team is ready to help you sell your home for the highest possible price ASAP
Key Details
Sold Price $1,150,000
Property Type Single Family Home
Sub Type Detached
Listing Status Sold
Purchase Type For Sale
Square Footage 7,203 sqft
Price per Sqft $159
Subdivision Not In Development
MLS Listing ID PANH2006338
Sold Date 11/25/24
Style Colonial
Bedrooms 2
Full Baths 3
Half Baths 2
HOA Y/N N
Abv Grd Liv Area 6,030
Originating Board BRIGHT
Year Built 1994
Annual Tax Amount $24,154
Tax Year 2022
Lot Size 1.370 Acres
Acres 1.37
Lot Dimensions 0.00 x 0.00
Property Description
Welcome to this STUNNING masterpiece, where LUXURY MEETS COMFORT with plenty of room to spread out and enjoy. This exceptional 5+ bedroom, 7 bathroom residence is designed to impress from the moment you step through the GRAND 2-STORY FOYER, featuring a SWEEPING DOUBLE STAIRCASE that makes a striking first impression. Every detail has been METICULOUSLY CRAFTED to offer the finest in upscale living. The expansive 1st level boasts a light-filled kitchen + BREAKFAST NOOK open to the family room, featuring wall-to-wall built-in bookcases & gas fireplace. Off the kitchen is the EXTRAORDINARY INDOOR POOL ROOM, a true oasis of relaxation. Here, you'll find a SPARKLING POOL surrounded by elegant BLUESTONE FLOORING, a soothing spa, and CASCADING WATERFALL, perfect for unwinding after a long day or hosting unforgettable gatherings. A guest bedroom ensuite, TWO PRIVATE OFFICES, and mudroom/laundry room w/full bath complete the 1st level. The 2nd level PRIMARY SUITE includes a LUXURIOUS AND RELAXING bath with MARBLE TILE flooring, walk-in shower, soaking tub, and TWO WALK-IN CLOSETS. Five additional spacious bedrooms, two of which have PRIVATE LOFTS, are ideal for family & guests. A circular driveway, 4-CAR GARAGE, mature trees & landscaping, and PRISTINE bluestone backyard paver patio. Don't miss the opportunity to own this EXQUISITE PROPERTY, where every element has been thoughtfully curated to provide the ultimate in elegance and comfort. Just 5 minutes to ST. LUKE'S AND LVHN HOSPITAL CAMPUSES, GOLF, shopping + commuter routes I-78, 33, and 22.
Location
State PA
County Northampton
Area Hanover Twp (12414)
Zoning RIS
Rooms
Other Rooms Living Room, Dining Room, Primary Bedroom, Bedroom 3, Bedroom 4, Bedroom 5, Kitchen, Family Room, Foyer, Breakfast Room, Bedroom 1, Exercise Room, Laundry, Other, Office, Recreation Room, Storage Room, Bedroom 6, Primary Bathroom, Full Bath, Half Bath
Basement Daylight, Partial, Full, Interior Access, Partially Finished
Main Level Bedrooms 1
Interior
Interior Features Additional Stairway, Attic, Breakfast Area, Built-Ins, Carpet, Cedar Closet(s), Ceiling Fan(s), Combination Kitchen/Dining, Crown Moldings, Curved Staircase, Dining Area, Double/Dual Staircase, Entry Level Bedroom, Family Room Off Kitchen, Floor Plan - Traditional, Flat, Formal/Separate Dining Room, Kitchen - Eat-In, Kitchen - Gourmet, Kitchen - Island, Kitchen - Table Space, Primary Bath(s), Recessed Lighting, Skylight(s), Bathroom - Soaking Tub, Sound System, Bathroom - Stall Shower, Bathroom - Tub Shower, Upgraded Countertops, Walk-in Closet(s), Window Treatments, Wood Floors, Exposed Beams
Hot Water Oil, Instant Hot Water
Heating Zoned, Forced Air, Heat Pump - Oil BackUp
Cooling Central A/C, Ceiling Fan(s), Zoned
Flooring Ceramic Tile, Hardwood, Carpet, Marble, Partially Carpeted
Fireplaces Number 1
Fireplaces Type Gas/Propane, Mantel(s), Marble, Wood
Fireplace Y
Heat Source Oil
Laundry Main Floor, Upper Floor
Exterior
Exterior Feature Patio(s), Porch(es)
Parking Features Additional Storage Area, Garage - Side Entry, Oversized
Garage Spaces 4.0
Pool Concrete, Heated, In Ground, Indoor, Pool/Spa Combo
Utilities Available Cable TV Available, Electric Available, Phone Available, Propane, Sewer Available, Water Available
Water Access N
View City
Roof Type Asphalt,Fiberglass
Accessibility None
Porch Patio(s), Porch(es)
Attached Garage 4
Total Parking Spaces 4
Garage Y
Building
Lot Description Backs to Trees, Cul-de-sac
Story 2
Foundation Concrete Perimeter
Sewer Public Sewer
Water Public
Architectural Style Colonial
Level or Stories 2
Additional Building Above Grade, Below Grade
New Construction N
Schools
School District Bethlehem Area
Others
Senior Community No
Tax ID N6NW4-15-2J-0214
Ownership Fee Simple
SqFt Source Assessor
Acceptable Financing Cash, Conventional
Listing Terms Cash, Conventional
Financing Cash,Conventional
Special Listing Condition Standard
Read Less

Bought with Helen Tiffany Wilten • BHHS Fox & Roach - Center Valley



