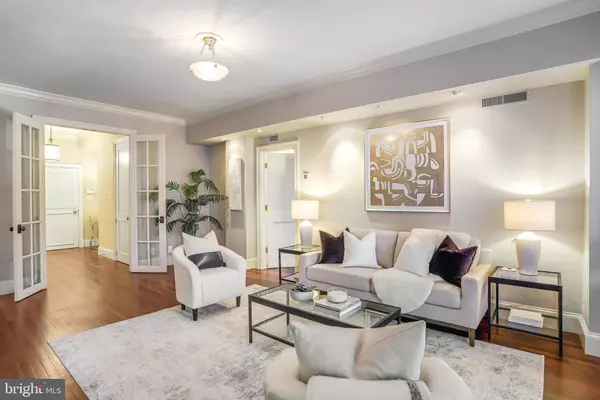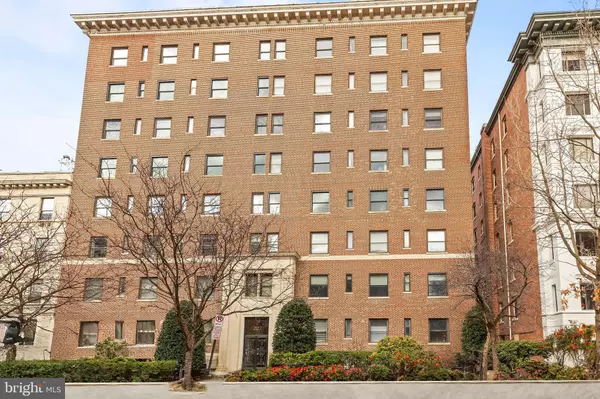For more information regarding the value of a property, please contact us for a free consultation.
2127 CALIFORNIA ST NW #201 Washington, DC 20008
Want to know what your home might be worth? Contact us for a FREE valuation!

Our team is ready to help you sell your home for the highest possible price ASAP
Key Details
Sold Price $900,000
Property Type Condo
Sub Type Condo/Co-op
Listing Status Sold
Purchase Type For Sale
Square Footage 1,539 sqft
Price per Sqft $584
Subdivision Kalorama
MLS Listing ID DCDC2127070
Sold Date 11/22/24
Style Colonial
Bedrooms 2
Full Baths 2
Half Baths 1
Condo Fees $1,150/mo
HOA Y/N N
Abv Grd Liv Area 1,539
Originating Board BRIGHT
Year Built 1927
Annual Tax Amount $3,238
Tax Year 2023
Property Description
Elegant, City Living! Welcome to this expanded unit (# 201 & #202) with elegant, sophisticated charm and expansive living spaces. You get the convenience of city living, with perks of this 2 bedroom/2.5 bath unit with high ceilings, gleaming hardwood floors and special detail work throughout. The formal dining room off the kitchen will accommodate a large table, perfect for a fancy dinner party or holidays with your family. Kitchen with granite counters, stainless steel appliances complete with gas cooking and ample cabinet space. Elegant living room with plenty of space for a sectional, complete with built-ins and a sitting area or office space and access to a balcony. Full bathroom with shower/tub and additional storage space located off the living room. French doors lead to the primary bedroom, completed with an ensuite bathroom, enviable walk in closet space and balcony. Second bedroom with two deep closets, a newer light fixture, easily fits a queen size bed and more. Enjoy your morning coffee or evening cocktail on one of the three balconies! Previously two separate units, this special condo has been meticulously merged into one elegant, livable space. Enjoy the stunning rooftop views, and quick access to the Open Door Market and other nearby restaurants and retail.
Location
State DC
County Washington
Rooms
Main Level Bedrooms 2
Interior
Interior Features Crown Moldings, Formal/Separate Dining Room, Built-Ins, Dining Area, Walk-in Closet(s), Upgraded Countertops, Wood Floors
Hot Water Electric
Cooling Central A/C
Flooring Hardwood, Ceramic Tile
Equipment Built-In Microwave, Dishwasher, Disposal, Exhaust Fan, Oven/Range - Gas, Stainless Steel Appliances, Stove, Washer/Dryer Stacked
Fireplace N
Appliance Built-In Microwave, Dishwasher, Disposal, Exhaust Fan, Oven/Range - Gas, Stainless Steel Appliances, Stove, Washer/Dryer Stacked
Heat Source Electric
Laundry Dryer In Unit, Washer In Unit
Exterior
Utilities Available Natural Gas Available
Amenities Available Elevator, Extra Storage
Water Access N
Accessibility None
Garage N
Building
Story 1
Unit Features Mid-Rise 5 - 8 Floors
Sewer Public Sewer
Water Public
Architectural Style Colonial
Level or Stories 1
Additional Building Above Grade, Below Grade
Structure Type 9'+ Ceilings
New Construction N
Schools
Elementary Schools Francis - Stevens
Middle Schools Francis - Stevens
High Schools Cardozo Education Campus
School District District Of Columbia Public Schools
Others
Pets Allowed Y
HOA Fee Include Ext Bldg Maint,Management,Snow Removal,Sewer,Trash
Senior Community No
Tax ID 2528//2093
Ownership Condominium
Security Features Main Entrance Lock
Acceptable Financing Cash, Conventional
Listing Terms Cash, Conventional
Financing Cash,Conventional
Special Listing Condition Standard
Pets Allowed Size/Weight Restriction
Read Less

Bought with Ealon Olivia Pyle • KW Metro Center



