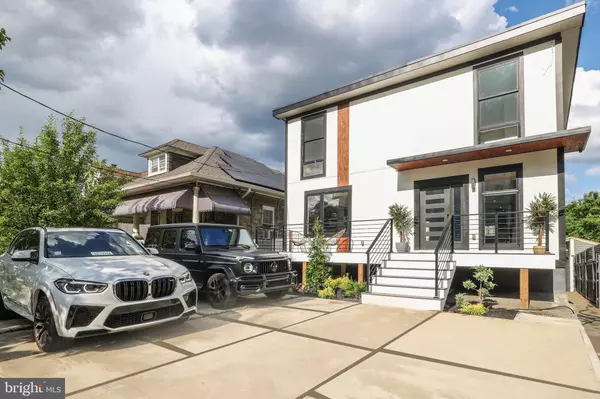For more information regarding the value of a property, please contact us for a free consultation.
3141 24TH ST NE Washington, DC 20018
Want to know what your home might be worth? Contact us for a FREE valuation!

Our team is ready to help you sell your home for the highest possible price ASAP
Key Details
Sold Price $1,150,000
Property Type Single Family Home
Sub Type Detached
Listing Status Sold
Purchase Type For Sale
Square Footage 3,600 sqft
Price per Sqft $319
Subdivision None Available
MLS Listing ID DCDC2169930
Sold Date 11/23/24
Style Contemporary
Bedrooms 6
Full Baths 4
Half Baths 1
HOA Y/N N
Abv Grd Liv Area 2,400
Originating Board BRIGHT
Year Built 2022
Annual Tax Amount $5,736
Tax Year 2022
Lot Size 4,722 Sqft
Acres 0.11
Property Description
Introducing Brick Wall's most unique new construction development in the prime Woodridge location—a groundbreaking, luxurious modern contemporary single-family home with a cutting-edge architectural design inspired by European elegance. This exquisite residence spans three levels and 3,600 square feet, offering unparalleled luxury and sophistication.
From the dreamy backyard oasis to the stylish chef's kitchen, the builder has spared no expense in design or upgrades. The main level features an open floor concept with a great flow, seamlessly connecting the common areas to a generously sized backyard ideal for entertaining. Inside, you'll find a large chef's kitchen, a gas fireplace, and numerous other wow factors. Massive, oversized windows flood the open main level with natural light, creating a seamless transition to the outdoor space.
The upper level boasts four bedrooms and three full bathrooms, including the luxurious owner's suite. The owner's suite is a sanctuary, featuring a free-standing tub, a generously sized glass-enclosed shower, and access to a gorgeous deck. The expanded basement offers its own living space, perfect for entertaining or extended family stays. This lower level includes a kitchenette, a generous living area, a bedroom, a full bath, a workout room, and a private walkout entrance.
The outdoor area is a multifunctional space, featuring an outdoor kitchen, private 3 car parking, and a spacious backyard with the tons of room for entertainment. Additional highlights include proximity to a community park and pool.
Conveniently located off New Hampshire with easy access to 295, Rt. 50, BW Parkways, and Rhode Island, Woodridge offers amenities such as Langdon Park, Good Food Market, Costco, Pennyroyal Station, and much more. This luxurious home is a rare find and a testament to modern elegance and superior craftsmanship.
Location
State DC
County Washington
Zoning R-1-B
Rooms
Basement Fully Finished, Rear Entrance, Walkout Stairs, Interior Access
Interior
Interior Features 2nd Kitchen, Floor Plan - Open, Family Room Off Kitchen, Kitchen - Eat-In, Skylight(s), Bathroom - Soaking Tub, Wine Storage, Recessed Lighting, Kitchen - Gourmet, Kitchen - Island, Primary Bath(s), Bar, Dining Area, Kitchen - Efficiency, Pantry, Walk-in Closet(s), Wet/Dry Bar, Other
Hot Water 60+ Gallon Tank, Natural Gas
Cooling Central A/C
Fireplaces Number 1
Equipment Built-In Microwave, Cooktop, Dryer, Icemaker, Oven - Double, Refrigerator, Stainless Steel Appliances, Washer, Water Heater, Range Hood
Fireplace Y
Appliance Built-In Microwave, Cooktop, Dryer, Icemaker, Oven - Double, Refrigerator, Stainless Steel Appliances, Washer, Water Heater, Range Hood
Heat Source Natural Gas
Laundry Washer In Unit, Dryer In Unit, Lower Floor, Upper Floor
Exterior
Exterior Feature Patio(s), Porch(es), Wrap Around, Terrace, Deck(s), Roof, Balcony
Fence Fully
Water Access N
Accessibility 2+ Access Exits
Porch Patio(s), Porch(es), Wrap Around, Terrace, Deck(s), Roof, Balcony
Garage N
Building
Lot Description Backs to Trees, Private, Landscaping
Story 3
Foundation Concrete Perimeter, Slab
Sewer Public Sewer
Water Public
Architectural Style Contemporary
Level or Stories 3
Additional Building Above Grade, Below Grade
New Construction Y
Schools
High Schools Dunbar
School District District Of Columbia Public Schools
Others
Senior Community No
Tax ID 4289//0808
Ownership Fee Simple
SqFt Source Estimated
Acceptable Financing Cash, Conventional, FHA, VA, Other
Listing Terms Cash, Conventional, FHA, VA, Other
Financing Cash,Conventional,FHA,VA,Other
Special Listing Condition Standard
Read Less

Bought with Payam Bakhaje • Realty ONE Group Capital



