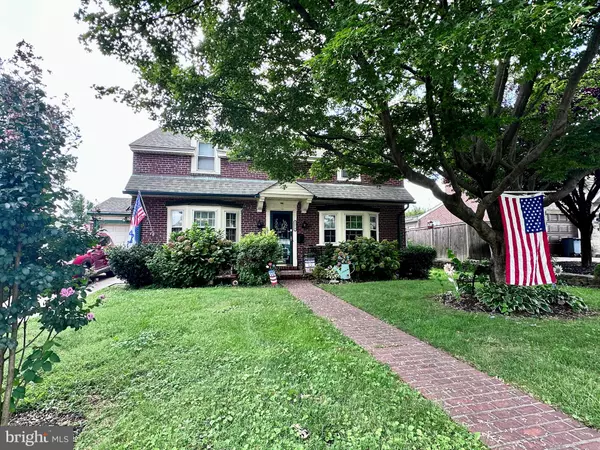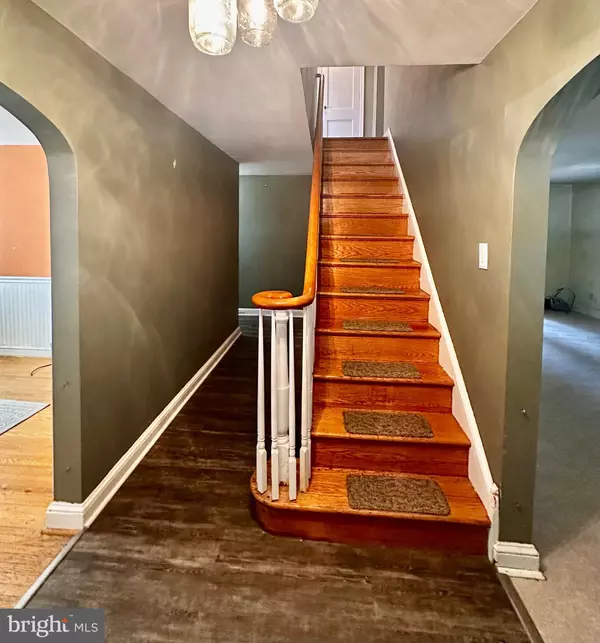For more information regarding the value of a property, please contact us for a free consultation.
2210 MURRAY ST Philadelphia, PA 19115
Want to know what your home might be worth? Contact us for a FREE valuation!

Our team is ready to help you sell your home for the highest possible price ASAP
Key Details
Sold Price $375,000
Property Type Single Family Home
Sub Type Detached
Listing Status Sold
Purchase Type For Sale
Square Footage 1,620 sqft
Price per Sqft $231
Subdivision Bustleton
MLS Listing ID PAPH2387994
Sold Date 11/21/24
Style Traditional
Bedrooms 3
Full Baths 1
Half Baths 1
HOA Y/N N
Abv Grd Liv Area 1,620
Originating Board BRIGHT
Year Built 1965
Annual Tax Amount $4,375
Tax Year 2024
Lot Size 6,000 Sqft
Acres 0.14
Lot Dimensions 60.00 x 100.00
Property Description
Spacious home with tons of charm and upgrades. First floor entry into a traditional layout consisting of a large living with gas fireplace, a large and inviting formal dining room and a beautiful new kitchen with tons of cabinets, quartz counters and stainless appliances. There's also a bonus room at the rear of the house with tons of natural light , a main floor powder room and exit to a huge yard with a covered patio and storage shed . The upper level features three very spacious bedrooms with walk-in closets and an updated bathroom. So many upgrades have been made including a new roof in (2021) new boiler (2020), central air (2018), new kitchen (2023) and the list goes on! Just needs a little paint and minor cosmetics and you'll have yourself a real beauty! Conveniently located within walking distance to shopping mall and public transportation.
Location
State PA
County Philadelphia
Area 19115 (19115)
Zoning RSD2
Rooms
Other Rooms Living Room, Dining Room, Primary Bedroom, Bedroom 2, Bedroom 3, Kitchen, Family Room, Sun/Florida Room, Bathroom 1
Basement Full, Unfinished
Interior
Interior Features Formal/Separate Dining Room, Kitchen - Eat-In, Kitchen - Gourmet, Pantry, Bathroom - Tub Shower, Upgraded Countertops, Walk-in Closet(s), Wood Floors
Hot Water Natural Gas
Heating Hot Water
Cooling Central A/C
Flooring Hardwood
Fireplaces Number 1
Fireplaces Type Gas/Propane
Equipment Disposal, Dishwasher, Oven/Range - Gas, Range Hood, Stainless Steel Appliances, Water Heater - High-Efficiency
Fireplace Y
Appliance Disposal, Dishwasher, Oven/Range - Gas, Range Hood, Stainless Steel Appliances, Water Heater - High-Efficiency
Heat Source Natural Gas
Laundry Basement
Exterior
Exterior Feature Patio(s)
Parking Features Garage - Rear Entry
Garage Spaces 1.0
Water Access N
Roof Type Pitched,Shingle
Accessibility None
Porch Patio(s)
Total Parking Spaces 1
Garage Y
Building
Lot Description Front Yard, Rear Yard, SideYard(s)
Story 2
Foundation Stone
Sewer Public Sewer
Water Public
Architectural Style Traditional
Level or Stories 2
Additional Building Above Grade, Below Grade
New Construction N
Schools
School District The School District Of Philadelphia
Others
Senior Community No
Tax ID 581029900
Ownership Fee Simple
SqFt Source Assessor
Security Features Security System
Acceptable Financing FHA, Cash, Conventional, VA
Listing Terms FHA, Cash, Conventional, VA
Financing FHA,Cash,Conventional,VA
Special Listing Condition Standard
Read Less

Bought with Evan Ho • BY Real Estate



