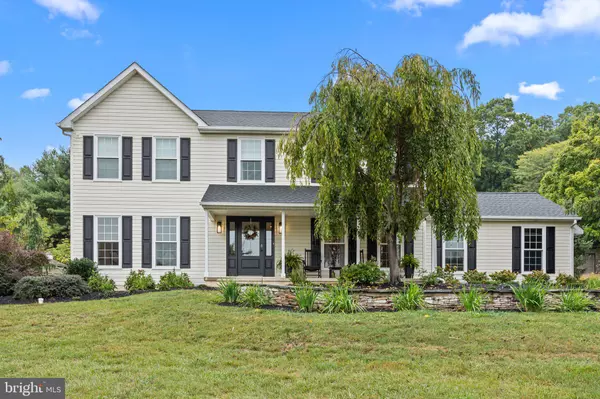For more information regarding the value of a property, please contact us for a free consultation.
4550 OVERLOOK CIR Doylestown, PA 18902
Want to know what your home might be worth? Contact us for a FREE valuation!

Our team is ready to help you sell your home for the highest possible price ASAP
Key Details
Sold Price $865,000
Property Type Single Family Home
Sub Type Detached
Listing Status Sold
Purchase Type For Sale
Square Footage 2,890 sqft
Price per Sqft $299
Subdivision Overlook Glen
MLS Listing ID PABU2079854
Sold Date 11/20/24
Style Colonial
Bedrooms 4
Full Baths 2
Half Baths 1
HOA Y/N N
Abv Grd Liv Area 2,240
Originating Board BRIGHT
Year Built 1997
Annual Tax Amount $8,019
Tax Year 2024
Lot Size 0.680 Acres
Acres 0.68
Property Description
Welcome home to 4550 Overlook Circle, a meticulous center hall colonial in Buckingham Township, assigned to award-winning Central Bucks Schools. Perched on a hill with views of rolling countryside, this turnkey property awaits you, just in time to celebrate the holidays. Welcome loved ones at the covered front porch. Inside the home, warm cherry hardwood floors extend across the first and second levels. Abundant sunlight and recessed lighting set a cheerful tone throughout. The updated kitchen features island seating, hardwood cabinets, leathered granite counters, newer upscale stainless steel appliances, gas range, gold hardware accents, sophisticated lighting, and ample storage. Cozy around the wood-burning fireplace in the adjacent great room, with built-in cabinetry, custom lighting, and glass doors leading to the paver patio. The formal living and dining room offer additional options for entertaining. Your guests will be delighted by the powder room decor. Up the stylish staircase, the sprawling primary suite is a breath of fresh air after a long day, with oversized walk-in closet and contemporary bathroom - with dual vanity, and frameless glass shower with rain showerhead. One of the bedrooms presently opens to the primary suite through French doors, perfectly situated for a nursery, office, or dedicated fitness space. The third and fourth bedrooms also share the renovated hallway bathroom with bathtub shower. A spacious laundry room rounds out the upper level. The lower level is divided between functional finished rooms for media, office, gym, etc. (remodeled in 2023 with laminate wood flooring) and storage spaces with workshop area, with convenient walkout stairs to the outdoors. A screened gazebo and goldfish pond contribute to the charm of the property. Two-car garage. Newer roof (2022), windows (2022), water heater (2020), radon remediation, and fresh paint throughout. Located minutes from the restaurants and boutiques of Doylestown Borough, this is the one you've been waiting for! Schedule your showing today.
Location
State PA
County Bucks
Area Buckingham Twp (10106)
Zoning VR
Rooms
Other Rooms Living Room, Dining Room, Primary Bedroom, Bedroom 2, Bedroom 3, Bedroom 4, Kitchen, Family Room, Basement, Laundry, Bathroom 2, Bonus Room, Primary Bathroom, Half Bath
Basement Full, Partially Finished, Outside Entrance
Interior
Interior Features Built-Ins, Crown Moldings, Dining Area, Family Room Off Kitchen, Primary Bath(s), Recessed Lighting, Skylight(s), Bathroom - Stall Shower, Bathroom - Tub Shower, Upgraded Countertops, Walk-in Closet(s), Water Treat System, Wood Floors
Hot Water Electric
Heating Forced Air, Heat Pump - Oil BackUp
Cooling Central A/C
Flooring Hardwood
Fireplaces Number 1
Fireplaces Type Brick, Wood
Equipment Built-In Microwave, Cooktop, Dishwasher, Oven - Double, Oven - Wall, Range Hood, Refrigerator, Stainless Steel Appliances, Dryer
Fireplace Y
Appliance Built-In Microwave, Cooktop, Dishwasher, Oven - Double, Oven - Wall, Range Hood, Refrigerator, Stainless Steel Appliances, Dryer
Heat Source Electric, Oil
Laundry Upper Floor
Exterior
Exterior Feature Patio(s)
Parking Features Garage - Side Entry
Garage Spaces 6.0
Water Access N
Roof Type Pitched,Shingle
Accessibility None
Porch Patio(s)
Attached Garage 2
Total Parking Spaces 6
Garage Y
Building
Lot Description Cul-de-sac
Story 2
Foundation Block
Sewer On Site Septic
Water Well
Architectural Style Colonial
Level or Stories 2
Additional Building Above Grade, Below Grade
New Construction N
Schools
Elementary Schools Buckingham
Middle Schools Holicong
High Schools Central Bucks High School East
School District Central Bucks
Others
Senior Community No
Tax ID 06-010-092-008
Ownership Fee Simple
SqFt Source Assessor
Acceptable Financing Cash, Conventional, VA
Listing Terms Cash, Conventional, VA
Financing Cash,Conventional,VA
Special Listing Condition Standard
Read Less

Bought with Mary M Mazza • Keller Williams Real Estate - Newtown



