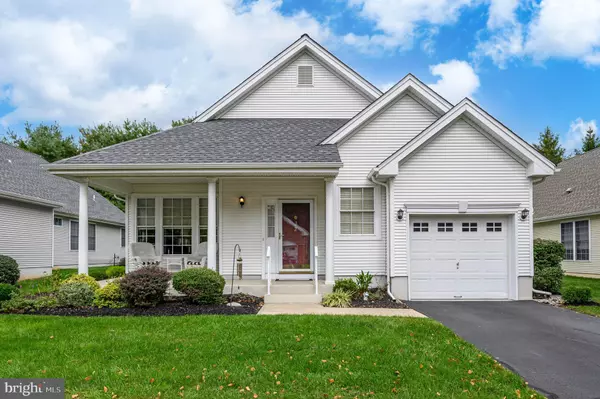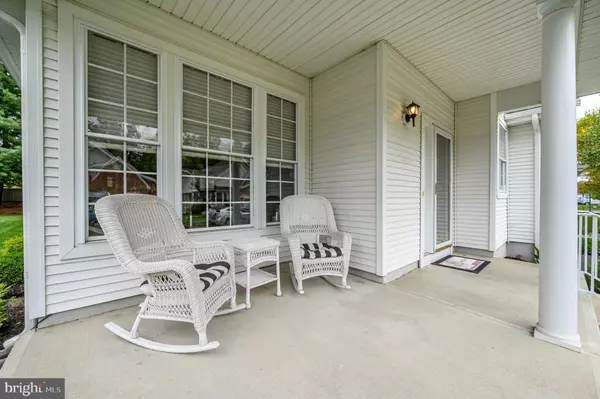For more information regarding the value of a property, please contact us for a free consultation.
32 BEAR MEADE DR Hamilton, NJ 08691
Want to know what your home might be worth? Contact us for a FREE valuation!

Our team is ready to help you sell your home for the highest possible price ASAP
Key Details
Sold Price $495,000
Property Type Single Family Home
Sub Type Detached
Listing Status Sold
Purchase Type For Sale
Square Footage 1,563 sqft
Price per Sqft $316
Subdivision Locust Hill
MLS Listing ID NJME2049624
Sold Date 11/19/24
Style Ranch/Rambler
Bedrooms 2
Full Baths 2
HOA Fees $255/mo
HOA Y/N Y
Abv Grd Liv Area 1,563
Originating Board BRIGHT
Year Built 2002
Annual Tax Amount $8,422
Tax Year 2023
Lot Size 5,942 Sqft
Acres 0.14
Lot Dimensions 54.00 x 110.00
Property Description
Hamilton's highly desirable Locust Hill 55+ Community premieres this lovely 2 Bed 2 Bath Ranch with Master Suite and 1 Car Garage, sure to impress! Beautifully maintained inside and out with curb appeal on a plush, quiet lot, just pack your bags and move right in! Classic rocking chair front porch welcomes you into a spacious, light and bright open layout for comfortable living and entertaining. Lovely living room flows seamlessly into the elegant dining area, adorned with hardwood floors that shine, chair rail molding, and a cathedral ceiling that truly opens up the space! Eat-in-Kitchen offers a center island, gorgeous granite counters, ceramic flooring, pantry, built-in wine rack, and sun soaked dinette with slider to the patio for easy al fresco dining. Down the hall, the convenient laundry room, main full bath, and 2 generous bedrooms with plush carpets and ceiling fans for added comfort, inc the Master Suite! MBR boasts an elegant tray ceiling with recessed lighting, walk-in closet, and ensuite bath with dual sinks, stall shower and soaking tub. Covered patio backs to peaceful, private views, perfect for your morning coffee. 1 Car Garage, New Furnace, New Central Air, and amenities to indulge like Clubhouse events, the outdoor pool, exercise room, game room, putting green and more. Conveniently located to major roads, shopping, and public transit. The perfect blend of country living with easy access to modern conveniences. Don't miss out! Come & see TODAY!
Location
State NJ
County Mercer
Area Hamilton Twp (21103)
Zoning RD
Rooms
Other Rooms Living Room, Dining Room
Main Level Bedrooms 2
Interior
Interior Features Attic, Bathroom - Stall Shower, Bathroom - Tub Shower, Bathroom - Soaking Tub, Breakfast Area, Carpet, Ceiling Fan(s), Chair Railings, Combination Dining/Living, Dining Area, Entry Level Bedroom, Kitchen - Eat-In, Kitchen - Island, Kitchen - Table Space, Pantry, Primary Bath(s), Recessed Lighting, Upgraded Countertops, Walk-in Closet(s), Window Treatments, Wood Floors
Hot Water Natural Gas
Heating Baseboard - Hot Water
Cooling Central A/C, Ceiling Fan(s)
Flooring Ceramic Tile, Carpet, Wood
Equipment Dishwasher, Dryer, Microwave, Oven/Range - Gas, Refrigerator, Washer
Fireplace N
Appliance Dishwasher, Dryer, Microwave, Oven/Range - Gas, Refrigerator, Washer
Heat Source Natural Gas
Laundry Main Floor
Exterior
Exterior Feature Patio(s), Porch(es)
Parking Features Garage - Front Entry
Garage Spaces 1.0
Amenities Available Club House, Exercise Room, Fitness Center, Game Room, Pool - Outdoor, Putting Green, Swimming Pool
Water Access N
Roof Type Asphalt,Shingle
Accessibility None
Porch Patio(s), Porch(es)
Attached Garage 1
Total Parking Spaces 1
Garage Y
Building
Story 1
Foundation Slab
Sewer Public Sewer
Water Public
Architectural Style Ranch/Rambler
Level or Stories 1
Additional Building Above Grade, Below Grade
Structure Type 9'+ Ceilings,Cathedral Ceilings,Tray Ceilings
New Construction N
Schools
School District Hamilton Township
Others
Pets Allowed Y
HOA Fee Include Common Area Maintenance,Ext Bldg Maint,Insurance,Lawn Maintenance,Management,Snow Removal,Trash
Senior Community Yes
Age Restriction 55
Tax ID 03-02606 01-00011
Ownership Fee Simple
SqFt Source Assessor
Security Features Carbon Monoxide Detector(s),Smoke Detector
Acceptable Financing Cash, Conventional, FHA, USDA
Listing Terms Cash, Conventional, FHA, USDA
Financing Cash,Conventional,FHA,USDA
Special Listing Condition Standard
Pets Allowed No Pet Restrictions
Read Less

Bought with Natalie M Smires • Smires & Associates



