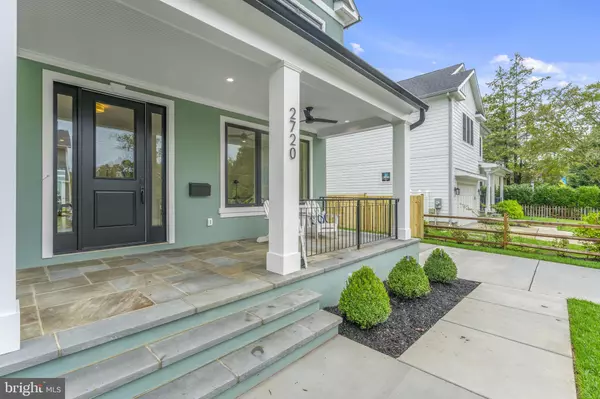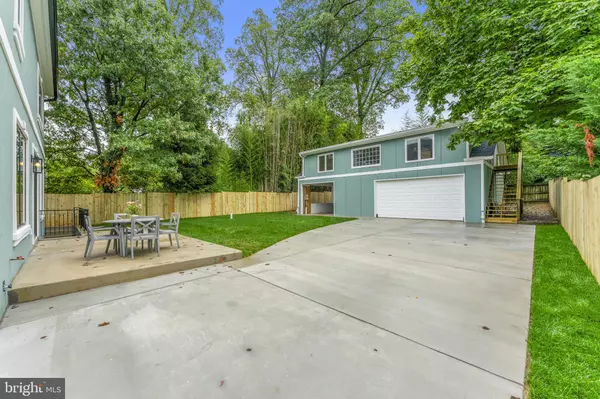For more information regarding the value of a property, please contact us for a free consultation.
2720 JENNINGS RD Kensington, MD 20895
Want to know what your home might be worth? Contact us for a FREE valuation!

Our team is ready to help you sell your home for the highest possible price ASAP
Key Details
Sold Price $1,665,000
Property Type Single Family Home
Sub Type Detached
Listing Status Sold
Purchase Type For Sale
Square Footage 5,931 sqft
Price per Sqft $280
Subdivision Oakland Terrace
MLS Listing ID MDMC2149864
Sold Date 11/19/24
Style Transitional,Craftsman
Bedrooms 8
Full Baths 6
Half Baths 1
HOA Y/N N
Abv Grd Liv Area 4,577
Originating Board BRIGHT
Year Built 2024
Annual Tax Amount $5,860
Tax Year 2024
Lot Size 10,500 Sqft
Acres 0.24
Property Description
**Welcome to 2720 Jennings Road – a Stunning New Construction Modern Farmhouse in Kensington with an additional 2-bedrooms, 1-bathroom accessory apartment over the garage! **
Discover the perfect blend of luxury, comfort, and convenience in this brand-new home, boasting an impressive 5,931 square feet of thoughtfully designed living space across three finished levels. This exceptional property features a practical open floor plan and exquisite finishes, all crafted with meticulous attention to detail.
Inside, you'll be greeted by gorgeous oak wood floors and large Andersen windows that fill the home with natural light. The gourmet kitchen is a chef's dream, featuring a spacious island, custom light fixtures, and high-end appliances. The elegant primary suite offers tray ceilings, expansive windows overlooking the beautiful backyard, two custom-built walk-in closets, and a spa-like bathroom complete with a zero-entry walk-in shower.
The upper level includes four generous bedrooms, three full baths, and a convenient laundry room. The attic floor includes a secondary Livingroom, a large bedroom and bathroom. lower level is designed for relaxation and entertainment, featuring a great room, game area, yoga/exercise room, and a versatile guest/nanny/au-pair suite.
Step outside to enjoy the tranquil patio that overlooks the fully fenced backyard—perfect for outdoor gatherings and leisure.
This property also includes a detached two-car garage and a covered carport with an apartment above it, featuring two bedrooms and one bathroom. This additional living space presents a fantastic opportunity for rental income to help with your mortgage.
Located just outside the Beltway, with easy access to Washington, DC, Bethesda, Northern Virginia, and all commuter routes. The Metro, the MARC train, several parks, restaurants, shopping and everything Kensington has to offer are also within easy walking distance.
Luxury, convenience, and income potential—this home truly has it all! Don't miss your chance to make it yours!
House: 4805 total above grade: 3450
Guest suite: 1127 above grade
Location
State MD
County Montgomery
Zoning R60
Rooms
Basement Walkout Stairs
Interior
Hot Water 60+ Gallon Tank
Cooling Central A/C
Fireplace N
Heat Source Natural Gas
Laundry Upper Floor
Exterior
Parking Features Covered Parking, Garage - Front Entry
Garage Spaces 8.0
Carport Spaces 1
Water Access N
Accessibility None
Total Parking Spaces 8
Garage Y
Building
Story 4
Foundation Concrete Perimeter
Sewer Public Sewer
Water Public
Architectural Style Transitional, Craftsman
Level or Stories 4
Additional Building Above Grade, Below Grade
New Construction Y
Schools
School District Montgomery County Public Schools
Others
Senior Community No
Tax ID 161301136883
Ownership Fee Simple
SqFt Source Assessor
Special Listing Condition Standard
Read Less

Bought with Mark Goldberg • Compass



