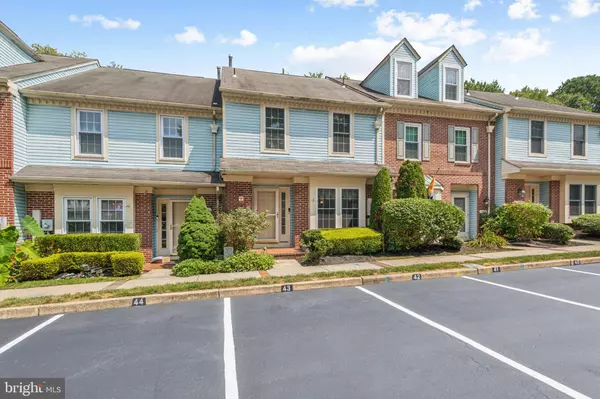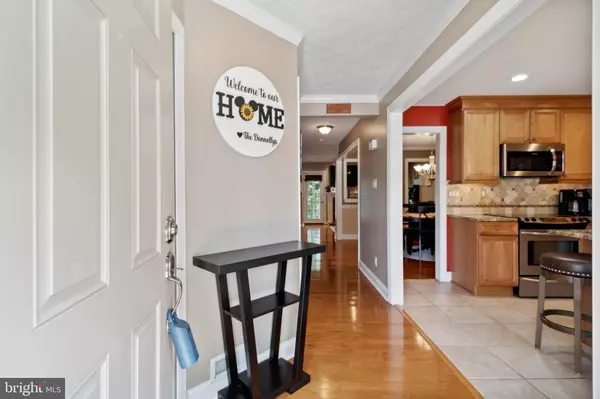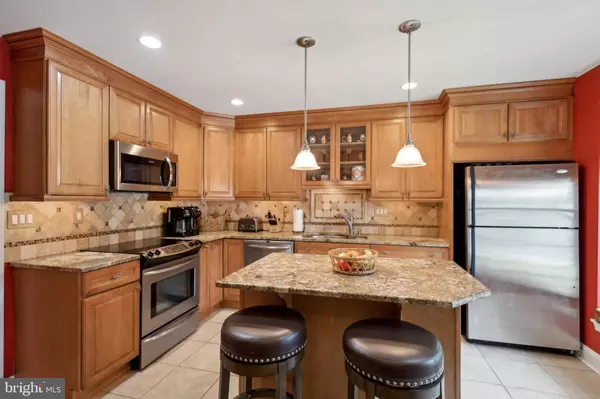For more information regarding the value of a property, please contact us for a free consultation.
1503 VIRGINIA COURT Marlton, NJ 08053
Want to know what your home might be worth? Contact us for a FREE valuation!

Our team is ready to help you sell your home for the highest possible price ASAP
Key Details
Sold Price $332,000
Property Type Townhouse
Sub Type Interior Row/Townhouse
Listing Status Sold
Purchase Type For Sale
Square Footage 1,508 sqft
Price per Sqft $220
Subdivision Kings Grant
MLS Listing ID NJBL2070854
Sold Date 11/18/24
Style Traditional
Bedrooms 3
Full Baths 1
Half Baths 1
HOA Fees $116/qua
HOA Y/N Y
Abv Grd Liv Area 1,508
Originating Board BRIGHT
Year Built 1987
Annual Tax Amount $5,528
Tax Year 2021
Lot Size 1,638 Sqft
Acres 0.04
Property Description
Check out this stunning and meticulously maintained townhome located in the sought-after Williamsburg Village Community of Kings Grant. Step inside to find a beautifully designed kitchen featuring granite countertops, a center island, maple self-closing cabinets, and sleek stainless steel appliances. Beyond the kitchen, you'll find a powder room, storage closets, dining room, and an inviting living room area, complete with elegant hardwood floors and a cozy wood-burning fireplace. French doors in the living room open to a backyard oasis, including a shed for extra storage. Upstairs the spacious primary bedroom offers a large walk-in closet and easy access to the main bathroom, which is also accessible from the hallway. The second bedroom also features a generous walk-in closet with pull-down attic steps, while the third bedroom and a high-efficiency washer and dryer complete the second floor. Living in Kings Grant means enjoying amenities like lake access, kayaking, hiking trails, tennis courts, playgrounds, swimming pool, clubhouse, and more. Plus, it's conveniently located near major highways, Philadelphia, and the Jersey Shore allowing for an easy commute, where ever you plan to travel. Call to schedule your appointment today!
Location
State NJ
County Burlington
Area Evesham Twp (20313)
Zoning RD-1
Rooms
Other Rooms Living Room, Dining Room, Bedroom 2, Kitchen, Bedroom 1, Laundry, Bathroom 3
Interior
Interior Features Kitchen - Island, Ceiling Fan(s), Kitchen - Eat-In
Hot Water Natural Gas
Heating Forced Air
Cooling Central A/C
Flooring Wood, Fully Carpeted, Tile/Brick
Fireplaces Number 1
Fireplaces Type Brick
Equipment Built-In Range, Dishwasher, Refrigerator, Built-In Microwave, Oven/Range - Electric
Furnishings No
Fireplace Y
Appliance Built-In Range, Dishwasher, Refrigerator, Built-In Microwave, Oven/Range - Electric
Heat Source Natural Gas
Laundry Upper Floor
Exterior
Parking On Site 2
Amenities Available Baseball Field, Basketball Courts, Beach, Bike Trail, Common Grounds, Dog Park, Jog/Walk Path, Lake, Pool - Outdoor, Swimming Pool, Tennis Courts, Tot Lots/Playground, Water/Lake Privileges, Club House
Water Access N
Roof Type Shingle
Accessibility None
Garage N
Building
Story 2
Foundation Slab
Sewer Public Sewer
Water Public
Architectural Style Traditional
Level or Stories 2
Additional Building Above Grade, Below Grade
New Construction N
Schools
High Schools Cherokee
School District Evesham Township
Others
Pets Allowed Y
HOA Fee Include Common Area Maintenance,Lawn Maintenance,Management,Pool(s),Snow Removal,Recreation Facility
Senior Community No
Tax ID 13-00051 66-00023
Ownership Fee Simple
SqFt Source Estimated
Acceptable Financing Cash, Conventional, FHA, VA
Listing Terms Cash, Conventional, FHA, VA
Financing Cash,Conventional,FHA,VA
Special Listing Condition Standard
Pets Allowed Number Limit
Read Less

Bought with Alexandra DiFilippo • Keller Williams Realty - Moorestown



