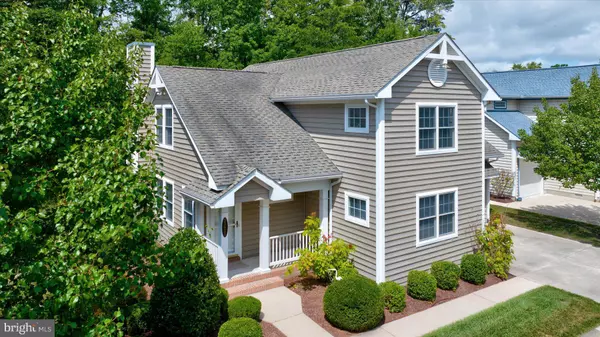For more information regarding the value of a property, please contact us for a free consultation.
33821 WATERSIDE DR #4 Frankford, DE 19945
Want to know what your home might be worth? Contact us for a FREE valuation!

Our team is ready to help you sell your home for the highest possible price ASAP
Key Details
Sold Price $530,000
Property Type Condo
Sub Type Condo/Co-op
Listing Status Sold
Purchase Type For Sale
Square Footage 2,200 sqft
Price per Sqft $240
Subdivision Waterside
MLS Listing ID DESU2065838
Sold Date 11/15/24
Style Coastal,Cottage
Bedrooms 4
Full Baths 2
Half Baths 1
Condo Fees $490/qua
HOA Fees $306/qua
HOA Y/N Y
Abv Grd Liv Area 2,200
Originating Board BRIGHT
Year Built 2005
Annual Tax Amount $1,059
Tax Year 2022
Property Description
Whether you're seeking a primary residence, second home, or investment, this home is just 1 mile (a short bike ride) from Bethany Beach. This spacious 4-bedroom, 2.5-bath coastal retreat features an open floor plan with abundant natural light. The living room is adorned with cathedral ceilings and a propane fireplace, perfect for chilly evenings. The dining and kitchen area flows seamlessly from the living room, offering plenty of space for friends and family. The kitchen boasts stainless steel appliances, upgraded cabinets, and a generous island perfect for entertaining. Two large sliding glass doors lead to a private backyard with a screened porch and patio, ideal for BBQs and dining al fresco under the stars. The first floor also offers a spacious and convenient primary en-suite, while the second floor has three additional bedrooms and a loft space. This home has an attached one-car garage, perfect for all your beach toys. After a day at the beach, rinse off in the outdoor shower before taking a dip in the community pool or venturing out for a kayak adventure in the canal. Don't miss this opportunity to experience coastal living at its finest in this exquisite canal-front community. Schedule your showing today and make this coastal oasis your own!
Location
State DE
County Sussex
Area Baltimore Hundred (31001)
Zoning HR-1
Rooms
Main Level Bedrooms 4
Interior
Interior Features Attic, Carpet, Ceiling Fan(s), Combination Dining/Living, Combination Kitchen/Dining, Combination Kitchen/Living, Dining Area, Entry Level Bedroom, Family Room Off Kitchen, Floor Plan - Open, Kitchen - Island, Pantry, Bathroom - Stall Shower, Wood Floors
Hot Water Electric
Heating Heat Pump(s)
Cooling Central A/C
Fireplaces Number 1
Fireplaces Type Gas/Propane
Equipment Built-In Microwave, Dishwasher, Disposal, Dryer, Oven/Range - Electric, Refrigerator, Washer, Water Heater, Stainless Steel Appliances
Furnishings Yes
Fireplace Y
Window Features Double Hung
Appliance Built-In Microwave, Dishwasher, Disposal, Dryer, Oven/Range - Electric, Refrigerator, Washer, Water Heater, Stainless Steel Appliances
Heat Source Electric
Exterior
Parking Features Garage - Front Entry
Garage Spaces 1.0
Utilities Available Cable TV
Amenities Available Common Grounds, Pool - Outdoor
Water Access N
View Garden/Lawn, Trees/Woods
Accessibility None
Attached Garage 1
Total Parking Spaces 1
Garage Y
Building
Story 2
Foundation Crawl Space
Sewer Public Sewer
Water Public
Architectural Style Coastal, Cottage
Level or Stories 2
Additional Building Above Grade, Below Grade
New Construction N
Schools
Elementary Schools Lord Baltimore
Middle Schools Selbyville
High Schools Indian River
School District Indian River
Others
Pets Allowed Y
HOA Fee Include Common Area Maintenance,Lawn Maintenance,Management,Pool(s),Reserve Funds,Road Maintenance,Snow Removal
Senior Community No
Tax ID 134-17.00-14.00-4
Ownership Condominium
Acceptable Financing Cash, Conventional
Listing Terms Cash, Conventional
Financing Cash,Conventional
Special Listing Condition Standard
Pets Allowed Number Limit
Read Less

Bought with Brett DePrince • Coldwell Banker Realty



