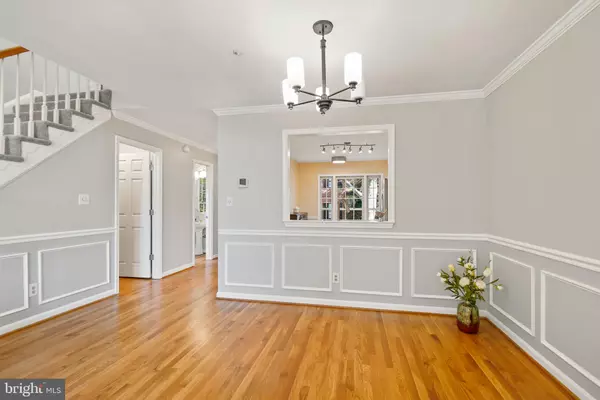For more information regarding the value of a property, please contact us for a free consultation.
114 HART RD Gaithersburg, MD 20878
Want to know what your home might be worth? Contact us for a FREE valuation!

Our team is ready to help you sell your home for the highest possible price ASAP
Key Details
Sold Price $861,000
Property Type Townhouse
Sub Type End of Row/Townhouse
Listing Status Sold
Purchase Type For Sale
Square Footage 2,700 sqft
Price per Sqft $318
Subdivision Kentlands
MLS Listing ID MDMC2150028
Sold Date 11/12/24
Style Colonial
Bedrooms 4
Full Baths 3
Half Baths 1
HOA Y/N N
Abv Grd Liv Area 1,950
Originating Board BRIGHT
Year Built 1992
Annual Tax Amount $8,678
Tax Year 2024
Lot Size 1,920 Sqft
Acres 0.04
Property Description
You're Going to LOVE this Home! Rarely Available, Beautiful Brick End Unit TH with Lake View in the Historic Farm House District of the Kentlands. This Isn't Just a Home, it's a Lifestyle. Just a block from Midtown, Shops, Dining and More! 4 Fully Finished Levels, 4 Bedrooms, 3.5 Bathrooms. Main Level Kitchen, Fireplace, Hardwoods and an Open Floor Plan, Stunning Views, Wall of Windows, Refinished Hardwood Floors, Deck with Steps to CourtYard. Upper Level, 3 Bedrooms, 2 Full Baths, Laundry. The Lower Level Perfect for In-Law or Rental, Walk out with Full Bath, 2nd Set Laundry Eq, Full Sized Windows Opening to a Private Courtyard and Detached 2 Car Garage with Lots of Privacy at the End of the Alley. Must See!
Location
State MD
County Montgomery
Zoning MXD
Rooms
Basement Rear Entrance, Sump Pump, Full, Fully Finished, Walkout Level
Interior
Interior Features Kitchen - Table Space, Dining Area, Primary Bath(s), Window Treatments, Wood Floors, Floor Plan - Open
Hot Water Natural Gas
Heating Forced Air, Heat Pump(s), Zoned
Cooling Heat Pump(s), Zoned
Flooring Hardwood, Carpet, Ceramic Tile
Fireplaces Number 1
Fireplaces Type Mantel(s), Screen
Equipment Central Vacuum, Dishwasher, Disposal, Exhaust Fan, Icemaker, Microwave, Oven/Range - Gas, Oven - Self Cleaning, Refrigerator
Fireplace Y
Window Features Double Pane,Screens,Skylights,Wood Frame
Appliance Central Vacuum, Dishwasher, Disposal, Exhaust Fan, Icemaker, Microwave, Oven/Range - Gas, Oven - Self Cleaning, Refrigerator
Heat Source Electric, Natural Gas
Exterior
Exterior Feature Deck(s), Patio(s)
Parking Features Garage - Rear Entry, Garage Door Opener, Inside Access
Garage Spaces 2.0
Fence Rear
Utilities Available Cable TV Available
Amenities Available Basketball Courts, Jog/Walk Path, Pool - Outdoor, Recreational Center, Tennis Courts, Tot Lots/Playground
Water Access N
View Trees/Woods, Water
Roof Type Shake
Accessibility None
Porch Deck(s), Patio(s)
Total Parking Spaces 2
Garage Y
Building
Lot Description Backs to Trees, Premium, Trees/Wooded
Story 4.5
Foundation Concrete Perimeter
Sewer Public Sewer
Water Public
Architectural Style Colonial
Level or Stories 4.5
Additional Building Above Grade, Below Grade
Structure Type Cathedral Ceilings,9'+ Ceilings,2 Story Ceilings
New Construction N
Schools
Elementary Schools Rachel Carson
Middle Schools Ridgeview
High Schools Quince Orchard
School District Montgomery County Public Schools
Others
HOA Fee Include Common Area Maintenance,Management,Pool(s),Recreation Facility,Trash
Senior Community No
Tax ID 160902922576
Ownership Fee Simple
SqFt Source Assessor
Security Features Electric Alarm,Motion Detectors,Sprinkler System - Indoor
Acceptable Financing Conventional
Listing Terms Conventional
Financing Conventional
Special Listing Condition Standard
Read Less

Bought with Jean-Rodolphe de La Haye • Compass



