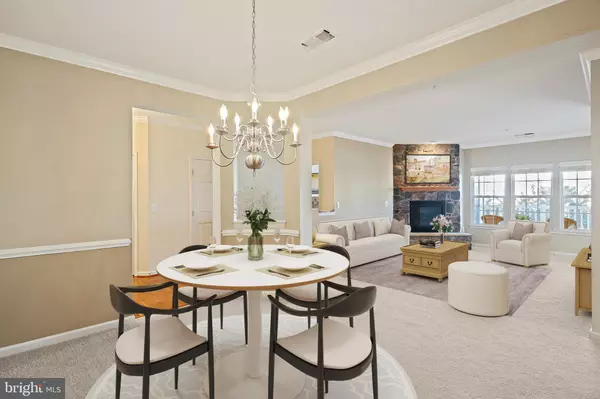For more information regarding the value of a property, please contact us for a free consultation.
8270 STONE CROP DR #E Ellicott City, MD 21043
Want to know what your home might be worth? Contact us for a FREE valuation!

Our team is ready to help you sell your home for the highest possible price ASAP
Key Details
Sold Price $420,000
Property Type Condo
Sub Type Condo/Co-op
Listing Status Sold
Purchase Type For Sale
Square Footage 1,574 sqft
Price per Sqft $266
Subdivision Legacy At Village Crest
MLS Listing ID MDHW2045612
Sold Date 11/08/24
Style Colonial
Bedrooms 2
Full Baths 2
Condo Fees $391/mo
HOA Fees $147/mo
HOA Y/N Y
Abv Grd Liv Area 1,574
Originating Board BRIGHT
Year Built 2009
Annual Tax Amount $4,724
Tax Year 2024
Property Description
Located in one of Village Crest's newest buildings (built in 2009), this home welcomes you with a spacious foyer leading to a large living room featuring a stunning floor-to-ceiling stone gas fireplace. The bright breakfast room connects seamlessly to the living room, kitchen, and balcony. The kitchen is perfect for cooking enthusiasts, offering abundant cabinet and counter space, plus a large pantry. The luxurious owner's suite includes a roomy walk-in closet, a sitting area, an owner's bath with dual vanities, and a shower. Conveniently close to shopping, dining, parks, Olde Ellicott City, and major commuter routes. Note: Some photos are virtually staged. HOA documents are online.
Location
State MD
County Howard
Zoning RES
Rooms
Other Rooms Living Room, Dining Room, Primary Bedroom, Bedroom 2, Kitchen, Foyer, Breakfast Room
Main Level Bedrooms 2
Interior
Interior Features Dining Area, Breakfast Area, Kitchen - Eat-In, Kitchen - Table Space, Primary Bath(s), Chair Railings, Upgraded Countertops, Recessed Lighting, Floor Plan - Open, Bathroom - Stall Shower, Ceiling Fan(s), Crown Moldings, Entry Level Bedroom, Formal/Separate Dining Room, Walk-in Closet(s), Pantry
Hot Water Electric
Heating Forced Air
Cooling Central A/C, Ceiling Fan(s)
Flooring Carpet, Ceramic Tile, Engineered Wood
Equipment Disposal, Dryer, Dishwasher, Oven/Range - Gas, Refrigerator, Washer, Water Heater, Built-In Microwave, Exhaust Fan, Icemaker, Oven - Self Cleaning, Stainless Steel Appliances
Fireplace N
Window Features Double Pane
Appliance Disposal, Dryer, Dishwasher, Oven/Range - Gas, Refrigerator, Washer, Water Heater, Built-In Microwave, Exhaust Fan, Icemaker, Oven - Self Cleaning, Stainless Steel Appliances
Heat Source Natural Gas
Laundry Main Floor
Exterior
Exterior Feature Balcony
Utilities Available Under Ground
Amenities Available Tot Lots/Playground, Pool - Indoor, Tennis Courts, Club House, Common Grounds, Community Center, Exercise Room, Pool - Outdoor
Water Access N
Accessibility 32\"+ wide Doors, Doors - Lever Handle(s), Level Entry - Main, No Stairs, Elevator
Porch Balcony
Garage N
Building
Story 1
Unit Features Garden 1 - 4 Floors
Sewer Public Sewer
Water Public
Architectural Style Colonial
Level or Stories 1
Additional Building Above Grade, Below Grade
Structure Type 9'+ Ceilings
New Construction N
Schools
School District Howard County Public School System
Others
Pets Allowed Y
HOA Fee Include Common Area Maintenance,Ext Bldg Maint,Management,Reserve Funds,Snow Removal,Trash,Water
Senior Community Yes
Age Restriction 55
Tax ID 1402431009
Ownership Condominium
Security Features Main Entrance Lock,Sprinkler System - Indoor,Smoke Detector
Special Listing Condition Standard
Pets Allowed Size/Weight Restriction
Read Less

Bought with Matthew Spence • The KW Collective



