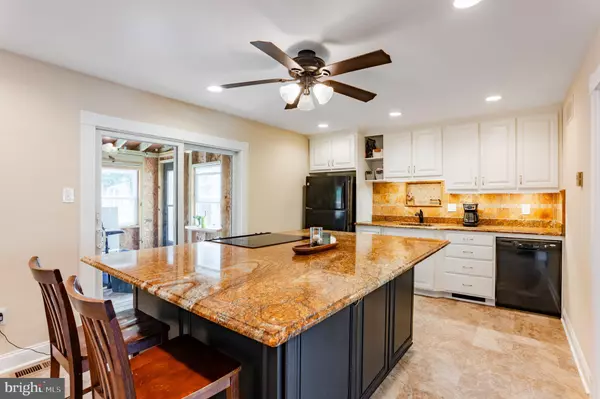For more information regarding the value of a property, please contact us for a free consultation.
13 S CHESTNUT CT Perkasie, PA 18944
Want to know what your home might be worth? Contact us for a FREE valuation!

Our team is ready to help you sell your home for the highest possible price ASAP
Key Details
Sold Price $360,000
Property Type Single Family Home
Sub Type Twin/Semi-Detached
Listing Status Sold
Purchase Type For Sale
Square Footage 2,550 sqft
Price per Sqft $141
Subdivision None Available
MLS Listing ID PABU2079610
Sold Date 11/07/24
Style Colonial
Bedrooms 3
Full Baths 2
Half Baths 1
HOA Y/N N
Abv Grd Liv Area 2,050
Originating Board BRIGHT
Year Built 1983
Annual Tax Amount $3,953
Tax Year 2024
Lot Size 4,524 Sqft
Acres 0.1
Lot Dimensions 52.00 x 87.00
Property Description
Welcome to your dream home in Perkasie Boro, where luxury meets convenience! This expansive twin home offers over 2,000 square feet of thoughtfully designed space, with a stunning addition that enhances both charm and functionality.
Step inside to a beautifully renovated kitchen with two-tone cabinetry: white walls and a striking dark island with ample seating and storage. Granite countertops and a ceramic tile backsplash add a touch of elegance to this culinary haven. Beyond the kitchen, the first floor also offers a formal dining room adorned with exquisite millwork, a vast family room with a cozy wood-burning stove, a convenient powder room, a pantry, and an enclosed back deck ideal for relaxation.
Retreat to the second floor, where you'll find three spacious bedrooms, a laundry room and two full bathrooms, including a luxurious master suite featuring a private balcony, walk-in closet, and ensuite bathroom accessible by its own staircase.
The finished basement offers an inviting bar with wooden countertops and an exercise room, great for entertaining or unwinding. Outdoors, enjoy the above-ground pool, a large fenced yard, a one-car garage, and an additional deck.
Located at the end of a peaceful cul-de-sac and within walking distance to charming local restaurants, breweries, parks, a library, and Menlo Pool, this home also boasts new siding, windows, roof, and 2 Zone HVAC. Plus, you'll appreciate the freedom of no HOA fees or restrictions—offering all the benefits of modern living without extra costs or limitations.
This exceptional property won't last—schedule your appointment today and make it yours!
Location
State PA
County Bucks
Area Perkasie Boro (10133)
Zoning R2
Rooms
Other Rooms Living Room, Dining Room, Primary Bedroom, Bedroom 2, Bedroom 3, Kitchen, Basement, Primary Bathroom, Full Bath, Half Bath
Basement Full, Fully Finished
Interior
Interior Features Kitchen - Eat-In, Bar, Bathroom - Walk-In Shower, Bathroom - Tub Shower, Carpet, Ceiling Fan(s), Chair Railings, Double/Dual Staircase, Floor Plan - Open, Formal/Separate Dining Room, Kitchen - Island, Pantry, Upgraded Countertops, Stove - Wood, Walk-in Closet(s), Wainscotting
Hot Water Electric
Heating Baseboard - Electric, Wood Burn Stove
Cooling Central A/C
Flooring Wood, Fully Carpeted, Vinyl, Ceramic Tile
Fireplaces Number 1
Fireplaces Type Flue for Stove, Wood
Equipment Built-In Range, Dishwasher
Fireplace Y
Window Features Replacement,Double Hung,Double Pane,Energy Efficient,Sliding,Vinyl Clad
Appliance Built-In Range, Dishwasher
Heat Source Electric
Laundry Upper Floor
Exterior
Exterior Feature Deck(s), Balcony, Enclosed
Parking Features Additional Storage Area, Garage - Front Entry
Garage Spaces 3.0
Fence Wood
Pool Above Ground
Utilities Available Cable TV, Phone
Water Access N
View Garden/Lawn
Roof Type Pitched
Accessibility None
Porch Deck(s), Balcony, Enclosed
Total Parking Spaces 3
Garage Y
Building
Story 2
Foundation Block
Sewer Public Sewer
Water Public
Architectural Style Colonial
Level or Stories 2
Additional Building Above Grade, Below Grade
Structure Type Dry Wall
New Construction N
Schools
School District Pennridge
Others
Pets Allowed Y
Senior Community No
Tax ID 33-010-186
Ownership Fee Simple
SqFt Source Assessor
Acceptable Financing Cash, Conventional, FHA, FHVA, FNMA, VA
Horse Property N
Listing Terms Cash, Conventional, FHA, FHVA, FNMA, VA
Financing Cash,Conventional,FHA,FHVA,FNMA,VA
Special Listing Condition Standard
Pets Allowed No Pet Restrictions
Read Less

Bought with Deana E Corrigan • Compass RE



