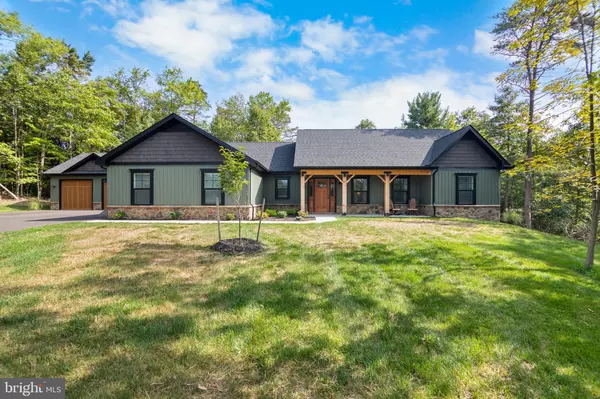For more information regarding the value of a property, please contact us for a free consultation.
747 BUTTS MILL ROAD Hedgesville, WV 25427
Want to know what your home might be worth? Contact us for a FREE valuation!

Our team is ready to help you sell your home for the highest possible price ASAP
Key Details
Sold Price $480,000
Property Type Single Family Home
Sub Type Detached
Listing Status Sold
Purchase Type For Sale
Square Footage 1,700 sqft
Price per Sqft $282
Subdivision Hunters Trace
MLS Listing ID WVBE2032388
Sold Date 11/01/24
Style Ranch/Rambler
Bedrooms 3
Full Baths 2
HOA Fees $8/ann
HOA Y/N Y
Abv Grd Liv Area 1,700
Originating Board BRIGHT
Year Built 2024
Tax Year 2023
Lot Size 2.543 Acres
Acres 2.54
Property Description
Welcome to your serene retreat on the outskirts of Hedgesville. Set on 2.5 wooded acres, this newly built ranch home blends modern style with rustic charm. As you approach, you'll notice the impressive wood accents that define its design. The property features both attached and detached two-car garages for ample storage. Inside, the open-concept layout seamlessly integrates the living room, kitchen, and dining area, enhanced by new LVP flooring throughout. The living room boasts high ceilings, adding to the spacious feel. The kitchen is equipped with stainless steel appliances, white granite countertops, and a generous center island. Off the dining room sit two spacious bedrooms which share a full bathroom. In addition, the primary bedroom features a walk-in closet and master suite. The master suite features a double vanity and a stand-up glass shower. Outside, the expansive covered patio offers an ideal spot for relaxation or entertaining. This pristine property is a must-see—schedule your showing today!
Location
State WV
County Berkeley
Zoning R
Rooms
Main Level Bedrooms 3
Interior
Hot Water Electric
Heating Heat Pump(s)
Cooling Heat Pump(s)
Heat Source Electric
Exterior
Parking Features Garage - Side Entry
Garage Spaces 4.0
Water Access N
Accessibility 2+ Access Exits
Attached Garage 2
Total Parking Spaces 4
Garage Y
Building
Story 1
Foundation Slab
Sewer Private Septic Tank
Water Well
Architectural Style Ranch/Rambler
Level or Stories 1
Additional Building Above Grade
New Construction N
Schools
School District Berkeley County Schools
Others
Senior Community No
Tax ID NO TAX RECORD
Ownership Fee Simple
SqFt Source Estimated
Special Listing Condition Standard
Read Less

Bought with Richard E Conner Jr. • Gain Realty



