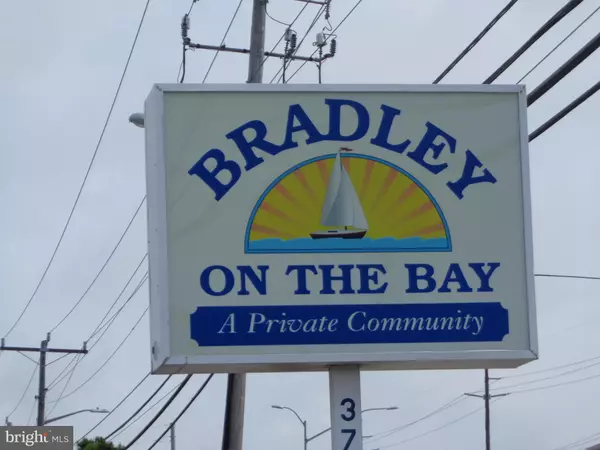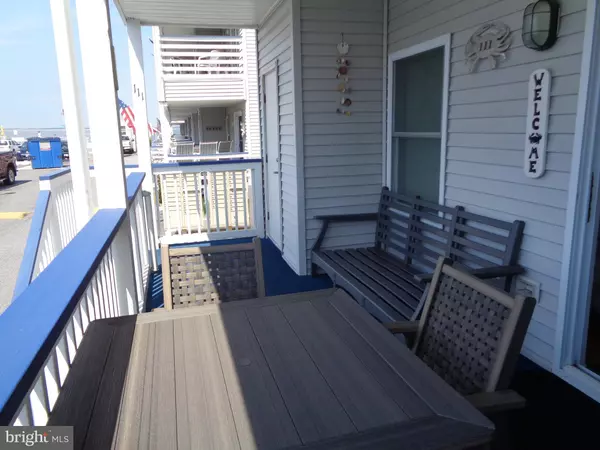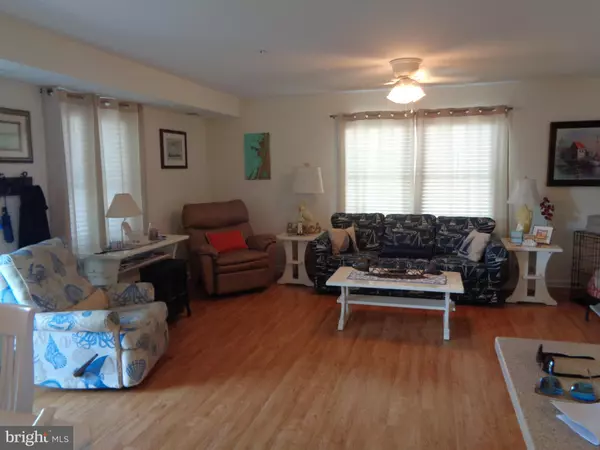For more information regarding the value of a property, please contact us for a free consultation.
3701 COASTAL HWY #111C2 Ocean City, MD 21842
Want to know what your home might be worth? Contact us for a FREE valuation!

Our team is ready to help you sell your home for the highest possible price ASAP
Key Details
Sold Price $399,000
Property Type Condo
Sub Type Condo/Co-op
Listing Status Sold
Purchase Type For Sale
Square Footage 1,056 sqft
Price per Sqft $377
Subdivision Bayside
MLS Listing ID MDWO2022634
Sold Date 11/01/24
Style Unit/Flat
Bedrooms 2
Full Baths 2
Condo Fees $375/mo
HOA Y/N N
Abv Grd Liv Area 1,056
Originating Board BRIGHT
Year Built 2015
Annual Tax Amount $2,916
Tax Year 2024
Lot Dimensions 0.00 x 0.00
Property Description
A rare opportunity to own a desirable 1st floor, rarely available, end unit condo . Located in the popular Bradley on the Bay condo community in midtown Ocean City. West End unit is located in newly constructed (2015) building C. A well-kept and spacious mostly furnished 2 bedrooms, 2 bath unit offers a large balcony where you can experience the beautiful bay sunsets. Bradley on the Bay offers bayfront living with community boat slips, bay front pool, outside shower, kayak and bike storage. Across the street you'll find easy ocean beach access. The unit features several upgrades.. Stroll to the many local restaurants, shopping and night life areas. Easy access to the neighboring Convention Center.
Location
State MD
County Worcester
Area Bayside Waterfront (84)
Zoning R-3
Direction South
Rooms
Main Level Bedrooms 2
Interior
Interior Features Entry Level Bedroom, Window Treatments
Hot Water Electric
Heating Heat Pump(s)
Cooling Central A/C
Equipment Dishwasher, Dryer, Microwave, Oven/Range - Electric, Refrigerator, Washer
Furnishings Partially
Fireplace N
Appliance Dishwasher, Dryer, Microwave, Oven/Range - Electric, Refrigerator, Washer
Heat Source Electric
Exterior
Exterior Feature Porch(es)
Garage Spaces 2.0
Parking On Site 2
Amenities Available Pier/Dock, Pool - Outdoor
Water Access N
View Water
Roof Type Built-Up
Accessibility Level Entry - Main
Porch Porch(es)
Road Frontage Public
Total Parking Spaces 2
Garage N
Building
Lot Description Cleared
Story 1
Unit Features Garden 1 - 4 Floors
Foundation Block, Crawl Space
Sewer Public Sewer
Water Public
Architectural Style Unit/Flat
Level or Stories 1
Additional Building Above Grade, Below Grade
New Construction N
Schools
Elementary Schools Berlin
Middle Schools Stephen Decatur
High Schools Stephen Decatur
School District Worcester County Public Schools
Others
Pets Allowed Y
HOA Fee Include Pool(s),Trash
Senior Community No
Tax ID 2410241677
Ownership Condominium
Acceptable Financing Conventional, Cash
Listing Terms Conventional, Cash
Financing Conventional,Cash
Special Listing Condition Standard
Pets Allowed Cats OK, Dogs OK
Read Less

Bought with Kimberly A Lucido-McCabe • Keller Williams Realty Delmarva



