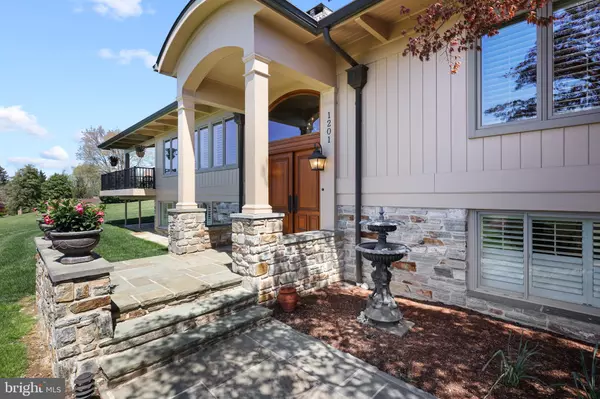For more information regarding the value of a property, please contact us for a free consultation.
1201 DOVES COVE RD Towson, MD 21286
Want to know what your home might be worth? Contact us for a FREE valuation!

Our team is ready to help you sell your home for the highest possible price ASAP
Key Details
Sold Price $1,150,000
Property Type Single Family Home
Sub Type Detached
Listing Status Sold
Purchase Type For Sale
Square Footage 3,932 sqft
Price per Sqft $292
Subdivision Hampton
MLS Listing ID MDBC2101154
Sold Date 10/30/24
Style Contemporary,Split Foyer
Bedrooms 4
Full Baths 3
Half Baths 2
HOA Y/N N
Abv Grd Liv Area 2,582
Originating Board BRIGHT
Year Built 1961
Annual Tax Amount $7,195
Tax Year 2024
Lot Size 1.000 Acres
Acres 1.0
Lot Dimensions 1.00 x
Property Description
1201 Doves Cove Road is an updated unique, contemporary, ultra sophisticated, home having a large split foyer with an open staircase, nestled in the prestigious neighborhood of Hampton and sited on one acre of land. The imposing fireplace wall of Butler stone goes from the lower level to the living room ceiling. Houses such as this rarely become available. The stone-walled driveway ends with a wide parking area ending at an oversized three-car garage that has built-in cabinetry. The customization in the home was accomplished using the highest grade of materials, design and efficiency, resulting in an eye-appealing combination of sophistication, practicality and comfort. Come on in and enjoy the vaulted pickled wood ceilings which encompass the foyer, living room, dining room, den, and master bedroom. Both the living room and den have imposing views of the valley. The large dining room which has access to both the side Trex deck and rear Pennsylvania irregular flagstone patio awaits your entertaining pleasure. This home has four bedrooms with three full updated bathrooms and two half baths. On the main level is the master suite, which is divided between the sleeping, bathing, dressing and cosmetic areas. Also, on the main level is an en suite guest bedroom and powder room. The Chef's dine-in kitchen, featuring high-end cabinetry, GE Monogram stainless steel appliances, granite counters, and a wet bar, including a wine cooler, is a culinary haven with an elegant touch. The laundry room with cabinetry is situated off the kitchen. Upon exiting the kitchen, you find yourself on an expansive flagstone patio ideally positioned to enjoy serene views of nature and showcasing a hillside of exquisite landscaping with an ascending pathway revealing different settings at each turn. A covered deck off the den faces west whereby one can enjoy the gorgeous sunsets and which continues off the dining room, affording abundant space for outdoor dining. The lower entry level from the garage showcases two bedrooms with a shared full bath, a family room, as well as a kitchen and a storage room with floor to ceiling shelving.
There are many structural, architectural and cosmetic amenities to include: plantation shutters, new Pella sliding doors off the den and the dining room, new Pella windows in the living room & den, new solid wood six-panel doors throughout, new garage doors. The kitchen was updated from the studs out, a Tamko Heritage 50-year fiberglass architectural shingle roof, with six inch copper gutters and copper Leader Conductor Heads at the front entrance, a new HVAC system installed in 2022. There is a generator for the few times the power goes out - the electric and telephone lines having been repositioned underground.
This meticulously crafted retreat is a rare find, presenting an irresistible combination of privacy, luxury, and modern living in Hampton, convenient to shops, restaurants, excellent schools and everything that Towson has to offer. Come see for yourself.
Location
State MD
County Baltimore
Zoning N
Rooms
Other Rooms Living Room, Dining Room, Bedroom 2, Bedroom 3, Bedroom 4, Kitchen, Family Room, Den, Bedroom 1
Main Level Bedrooms 2
Interior
Interior Features 2nd Kitchen, Built-Ins, Ceiling Fan(s), Double/Dual Staircase, Exposed Beams, Kitchen - Gourmet, Kitchen - Island, Kitchen - Table Space, Recessed Lighting, Wine Storage, Wood Floors, Walk-in Closet(s)
Hot Water Oil
Heating Central
Cooling Central A/C
Fireplaces Number 1
Fireplaces Type Stone
Equipment Built-In Microwave, Cooktop, Dishwasher, Disposal, Dryer - Front Loading, Exhaust Fan, Extra Refrigerator/Freezer, Oven - Wall, Range Hood, Refrigerator, Stainless Steel Appliances, Washer - Front Loading, Water Heater
Fireplace Y
Window Features Double Pane,Insulated
Appliance Built-In Microwave, Cooktop, Dishwasher, Disposal, Dryer - Front Loading, Exhaust Fan, Extra Refrigerator/Freezer, Oven - Wall, Range Hood, Refrigerator, Stainless Steel Appliances, Washer - Front Loading, Water Heater
Heat Source Oil
Laundry Main Floor
Exterior
Parking Features Garage - Side Entry, Oversized
Garage Spaces 3.0
Water Access N
View Panoramic, Valley
Accessibility Doors - Recede
Attached Garage 3
Total Parking Spaces 3
Garage Y
Building
Story 2
Foundation Block
Sewer On Site Septic
Water Public
Architectural Style Contemporary, Split Foyer
Level or Stories 2
Additional Building Above Grade, Below Grade
New Construction N
Schools
School District Baltimore County Public Schools
Others
Senior Community No
Tax ID 04090904204230
Ownership Fee Simple
SqFt Source Assessor
Special Listing Condition Standard
Read Less

Bought with Robert L Hargrave • Compass



