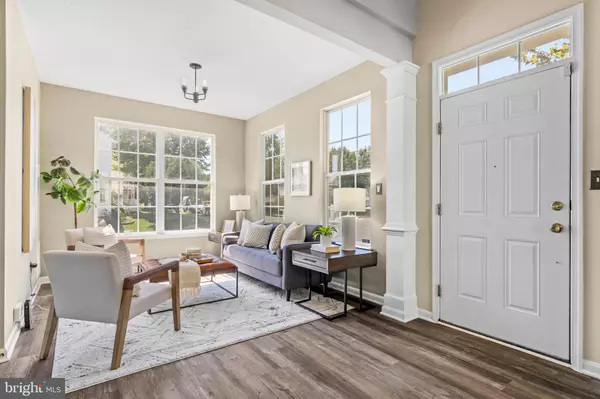For more information regarding the value of a property, please contact us for a free consultation.
10025 DARNAWAY CT Bristow, VA 20136
Want to know what your home might be worth? Contact us for a FREE valuation!

Our team is ready to help you sell your home for the highest possible price ASAP
Key Details
Sold Price $599,000
Property Type Single Family Home
Sub Type Detached
Listing Status Sold
Purchase Type For Sale
Square Footage 2,436 sqft
Price per Sqft $245
Subdivision Braemar
MLS Listing ID VAPW2078850
Sold Date 10/25/24
Style Colonial
Bedrooms 4
Full Baths 3
Half Baths 1
HOA Fees $103/mo
HOA Y/N Y
Abv Grd Liv Area 1,680
Originating Board BRIGHT
Year Built 1999
Annual Tax Amount $5,383
Tax Year 2024
Lot Size 6,412 Sqft
Acres 0.15
Property Description
* Open House Saturday Sept. 28 From 1-3pm* PRICE ADJUSTMENT! Now offered at $599,000. Welcome to Darnaway Ct, a charming carriage-style home on a corner lot, nestled in the highly sought-after Braemar community. This move-in-ready home features 4 bedrooms, 3.5 bathrooms, and 2,436 spacious square feet. As you step inside you are greeted with updated flooring and fresh paint throughout the home. To your left, you'll find the formal dining room, perfect for hosting dinner parties, while to your right, a cozy living room invites you in to relax and unwind after a long day. Continue into the heart of the home, and you'll find an open-concept kitchen that flows seamlessly into the great room. Imagine cooking while chatting with loved ones gathered around the gas fireplace. Head upstairs to discover a generously sized primary bedroom with a spacious walk-in closet. The en-suite bathroom features a double vanity and a shower/tub combo, providing a perfect place to start and end your day. Two additional bedrooms on this level are bright and airy, each with great closet space. A secondary full bathroom ensures there's plenty of room for everyone. All bedrooms are complete with newly installed carpet. The fully finished basement offers a large recreation room, perfect for movie nights, a spacious 4th bedroom and full bath, and a bonus area perfect for an office, study, or craft area. For relaxing evenings, sit by the fire pit on the stone patio in the backyard and keep your grass green all year long with the newly installed underground sprinkler system. Living in the Braemar community means you'll have access to fantastic amenities, including an outdoor pool for hot summer days, basketball courts, a bike trail, a community center, jogging and walking paths, tennis courts, and playgrounds. Plus, the location couldn't be more convenient—close to major commuter routes, shopping, and a variety of restaurants. This beautiful home is also only two blocks to the local elementary school.
Location
State VA
County Prince William
Zoning RPC
Rooms
Basement Fully Finished
Interior
Interior Features Carpet, Ceiling Fan(s), Dining Area, Formal/Separate Dining Room, Kitchen - Island, Pantry, Primary Bath(s), Recessed Lighting, Sprinkler System, Walk-in Closet(s)
Hot Water Natural Gas
Heating Forced Air
Cooling Central A/C
Fireplaces Number 1
Equipment Built-In Microwave, Dishwasher, Disposal, Dryer, Freezer, Humidifier, Icemaker, Oven/Range - Electric, Refrigerator, Washer
Fireplace Y
Appliance Built-In Microwave, Dishwasher, Disposal, Dryer, Freezer, Humidifier, Icemaker, Oven/Range - Electric, Refrigerator, Washer
Heat Source Natural Gas
Exterior
Garage Spaces 2.0
Amenities Available Basketball Courts, Bike Trail, Common Grounds, Pool - Outdoor, Club House, Community Center, Jog/Walk Path, Tennis Courts, Tot Lots/Playground
Water Access N
Accessibility Level Entry - Main
Total Parking Spaces 2
Garage N
Building
Story 3
Foundation Concrete Perimeter
Sewer Public Sewer
Water Public
Architectural Style Colonial
Level or Stories 3
Additional Building Above Grade, Below Grade
New Construction N
Schools
Elementary Schools Cedar Point
Middle Schools Marsteller
High Schools Patriot
School District Prince William County Public Schools
Others
HOA Fee Include Common Area Maintenance,Pool(s),Snow Removal,Trash,Management
Senior Community No
Tax ID 7495-82-3057
Ownership Fee Simple
SqFt Source Assessor
Special Listing Condition Standard
Read Less

Bought with Shannon Sheahan • Washington Street Realty LLC



