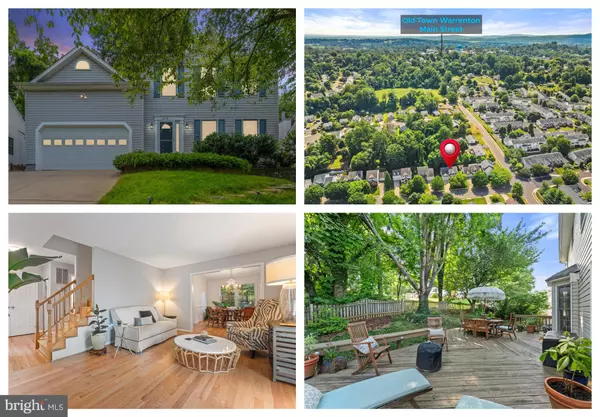For more information regarding the value of a property, please contact us for a free consultation.
218 BREEZEWOOD DR Warrenton, VA 20186
Want to know what your home might be worth? Contact us for a FREE valuation!

Our team is ready to help you sell your home for the highest possible price ASAP
Key Details
Sold Price $562,500
Property Type Single Family Home
Sub Type Detached
Listing Status Sold
Purchase Type For Sale
Square Footage 3,201 sqft
Price per Sqft $175
Subdivision Breezewood Subdivision
MLS Listing ID VAFQ2013618
Sold Date 10/24/24
Style Colonial
Bedrooms 4
Full Baths 3
Half Baths 1
HOA Y/N N
Abv Grd Liv Area 2,260
Originating Board BRIGHT
Year Built 2001
Annual Tax Amount $4,674
Tax Year 2022
Lot Size 6,312 Sqft
Acres 0.14
Property Description
Welcome home! Nestled near the heart of charming Old Town Warrenton, this lovely 4-bedroom, 3.5-bath colonial offers a perfect blend of classic elegance and modern convenience. With a prime location minutes from Old Town Main Street's award winning restaurants, breweries & unique shops and close to grocery stores, gyms, and commuter routes, you'll have everything you need within reach. The main level features timeless hardwood floors throughout and an open flow floor plan lending itself to both relaxation and entertaining. Upstairs the large primary bedroom boasts walk-in closets, vaulted ceiling, and a light filled en suite bath for your private retreat. The fully finished basement includes a large rec room and a versatile flex room, perfect for a home office, gym, media room, or guest suite, complete with a full bath - the options are endless. Step outside to your private oasis. The expansive deck is ideal for entertaining these summer nights, while the mature trees offer shade and tranquility. The fully fenced rear yard is perfect for your pets to roam freely. All right in town and no HOA! Don't miss this rare opportunity to own a lovely home in a sought-after location. Schedule your private tour today and experience the perfect blend of comfort and convenience.
Location
State VA
County Fauquier
Zoning R6
Rooms
Basement Outside Entrance, Fully Finished, Rear Entrance
Interior
Interior Features Wood Floors, Walk-in Closet(s), Upgraded Countertops, Primary Bath(s), Kitchen - Table Space, Formal/Separate Dining Room, Family Room Off Kitchen, Ceiling Fan(s), Carpet
Hot Water Natural Gas
Heating Forced Air
Cooling Central A/C, Ceiling Fan(s)
Flooring Hardwood, Carpet, Ceramic Tile
Fireplaces Number 1
Equipment Built-In Microwave, Dishwasher, Disposal, Dryer, Extra Refrigerator/Freezer, Oven/Range - Electric, Refrigerator, Stainless Steel Appliances, Washer
Fireplace Y
Appliance Built-In Microwave, Dishwasher, Disposal, Dryer, Extra Refrigerator/Freezer, Oven/Range - Electric, Refrigerator, Stainless Steel Appliances, Washer
Heat Source Natural Gas
Laundry Main Floor
Exterior
Exterior Feature Deck(s)
Parking Features Garage - Front Entry, Garage Door Opener, Inside Access
Garage Spaces 2.0
Fence Rear, Wood
Water Access N
Accessibility None
Porch Deck(s)
Attached Garage 2
Total Parking Spaces 2
Garage Y
Building
Story 3
Foundation Block
Sewer Public Sewer
Water Public
Architectural Style Colonial
Level or Stories 3
Additional Building Above Grade, Below Grade
New Construction N
Schools
School District Fauquier County Public Schools
Others
Senior Community No
Tax ID 6984-64-8280
Ownership Fee Simple
SqFt Source Assessor
Special Listing Condition Standard
Read Less

Bought with Kellie Trepkowski • LPT Realty, LLC



