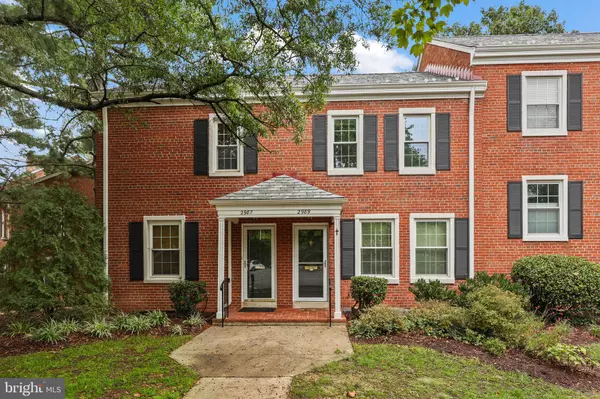For more information regarding the value of a property, please contact us for a free consultation.
2989 S COLUMBUS ST Arlington, VA 22206
Want to know what your home might be worth? Contact us for a FREE valuation!

Our team is ready to help you sell your home for the highest possible price ASAP
Key Details
Sold Price $615,000
Property Type Condo
Sub Type Condo/Co-op
Listing Status Sold
Purchase Type For Sale
Square Footage 1,383 sqft
Price per Sqft $444
Subdivision Fairlington Villages
MLS Listing ID VAAR2048084
Sold Date 10/21/24
Style Colonial
Bedrooms 2
Full Baths 2
Condo Fees $463/mo
HOA Y/N N
Abv Grd Liv Area 1,383
Originating Board BRIGHT
Year Built 1944
Annual Tax Amount $5,340
Tax Year 2024
Property Description
Stunning and meticulously maintained 2-bedroom townhouse/condo in the highly sought-after Fairlington Villages community of Arlington. The cozy living room on the main level creates a warm and inviting atmosphere upon entry. The entryway is through a door installed in 2017, with a Tiffany-inspired entry light and ceramic tile flooring continued into the closet that has racks for coats and shoes and seamlessly transitions into the living room. The kitchen is carefully appointed to make storage for all cooking basics and more; roll outs in cabinets, dividers for silverware and utensils in drawers, knife holder, and dividers for pans or cutting boards. The kithcen boasts stainless steel appliances with cosmetic updates completed in 2017, and makes cooking a dream. The kitchen opens up to the rear patio (new door in 2016) perfect for outdoor dining, and provides a lovely view of the pool just steps away! A charming dining area sits just off the kitchen with Tiffany styled pendant lights. The finished basement features built-in cabinetry for display and storage, and provides additional living space and bonus room, ideal for a home office, gym, or guest space. The basement also has in-ceiling speakers if you want to create a surround sound experience. Upstairs, you'll find two comfortable bedrooms with a beautifully renovated shared bathroom (updated in 2017), featuring a gorgeous walk-in shower and heated floor. Upstairs room doors were replaced in 2017. The attic stairs (replaced in 2014) lead to ample storage space. The fully fenced backyard offers a large, tranquil patio, with mature plants, ideal for gardening, cookouts, or relaxing with friends. This home is conveniently located minutes from Shirlington, Bailey's Crossroads, and downtown D.C., I-395, and other major commuter routes. Additional updates include the basement flooring (2016) and a new water heater (2024), and a new roof (covered by the condo association). A true gem in a prime location.
Location
State VA
County Arlington
Zoning RA14-26
Rooms
Basement Fully Finished
Interior
Hot Water Electric
Heating Heat Pump(s)
Cooling Central A/C
Equipment Built-In Microwave, Dryer, Washer, Dishwasher, Disposal, Refrigerator, Stove
Fireplace N
Appliance Built-In Microwave, Dryer, Washer, Dishwasher, Disposal, Refrigerator, Stove
Heat Source Electric
Exterior
Amenities Available Common Grounds, Swimming Pool, Tennis Courts, Pool - Outdoor, Basketball Courts, Tot Lots/Playground
Water Access N
Accessibility None
Garage N
Building
Story 3
Foundation Other
Sewer Public Sewer
Water Public
Architectural Style Colonial
Level or Stories 3
Additional Building Above Grade, Below Grade
New Construction N
Schools
School District Arlington County Public Schools
Others
Pets Allowed Y
HOA Fee Include Common Area Maintenance,Insurance,Pool(s),Parking Fee,Management,Lawn Maintenance
Senior Community No
Tax ID 29-010-787
Ownership Condominium
Special Listing Condition Standard
Pets Allowed Dogs OK, Cats OK
Read Less

Bought with Carolyn A Young • Samson Properties



