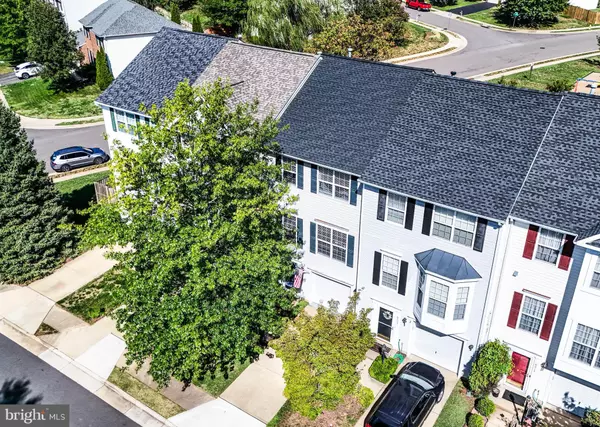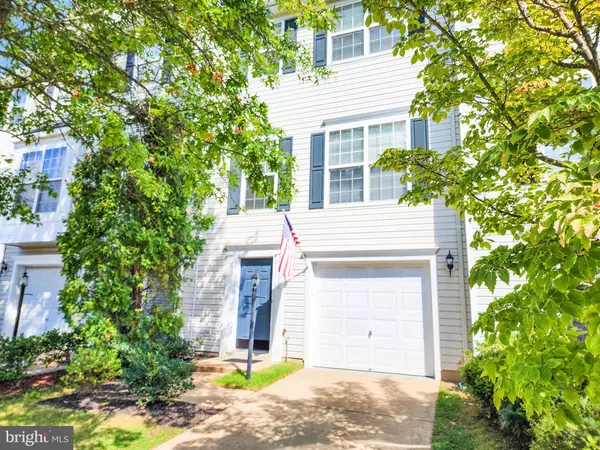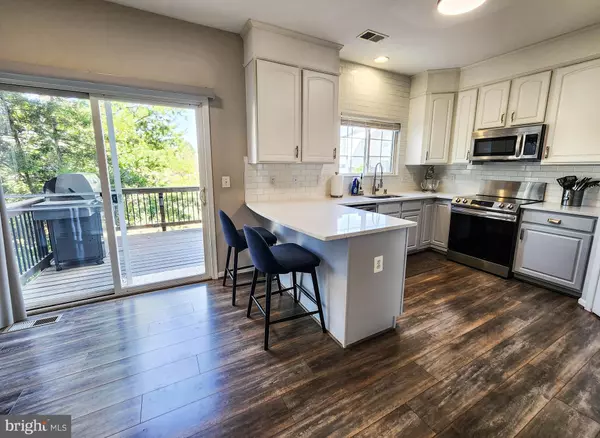For more information regarding the value of a property, please contact us for a free consultation.
8611 DIVER CT Bristow, VA 20136
Want to know what your home might be worth? Contact us for a FREE valuation!

Our team is ready to help you sell your home for the highest possible price ASAP
Key Details
Sold Price $550,000
Property Type Townhouse
Sub Type Interior Row/Townhouse
Listing Status Sold
Purchase Type For Sale
Square Footage 1,849 sqft
Price per Sqft $297
Subdivision Sheffield Manor
MLS Listing ID VAPW2078558
Sold Date 10/18/24
Style Colonial
Bedrooms 3
Full Baths 2
Half Baths 2
HOA Fees $107/mo
HOA Y/N Y
Abv Grd Liv Area 1,400
Originating Board BRIGHT
Year Built 2002
Annual Tax Amount $4,465
Tax Year 2024
Lot Size 1,642 Sqft
Acres 0.04
Property Description
Welcome to this beautifully maintained, three-level townhouse with 3 bedrooms, 2 full baths, and 2 half baths, perfectly located just a short walk from the community pool, playground, and tennis courts. Inside, the home boasts numerous modern upgrades that combine comfort and style.
The first level features updated flooring (2020/2021), leading to a newly added basement half bath (2020) and an under-deck patio (2024) for outdoor enjoyment. The kitchen is a true highlight, featuring upgraded countertops and appliances (2021), making it a perfect space for entertaining or everyday living. The spacious deck, built in 2022 and freshly stained in 2023, overlooks the private backyard, which is secured by a privacy fence (2020).
Enjoy peace of mind with recent major upgrades, including a new Trane HVAC system (2022), a State ProLine water heater (2021), and a newly replaced architectural shingle roof (2024). Throughout the home, all door hardware, lighting fixtures, and fans were updated between 2020 and 2022, adding modern finish.
This home's prime location offers easy access to theaters, shopping, grocery stores, and major routes like Rt66, Rt29, and Rt28, making your commute and errands a breeze. Move-in ready and waiting for you to call it home!
Location
State VA
County Prince William
Zoning R6
Rooms
Basement Fully Finished
Interior
Interior Features Dining Area, Kitchen - Eat-In, Pantry, Walk-in Closet(s)
Hot Water Natural Gas
Heating Forced Air
Cooling Central A/C
Fireplaces Number 1
Fireplaces Type Gas/Propane
Equipment Built-In Microwave, Dishwasher
Fireplace Y
Appliance Built-In Microwave, Dishwasher
Heat Source Natural Gas
Exterior
Parking Features Garage - Front Entry
Garage Spaces 1.0
Fence Privacy
Amenities Available Pool - Outdoor, Club House, Basketball Courts, Tennis Courts, Tot Lots/Playground, Lake
Water Access N
Roof Type Architectural Shingle
Accessibility None
Attached Garage 1
Total Parking Spaces 1
Garage Y
Building
Story 3
Foundation Slab
Sewer Public Sewer
Water Public
Architectural Style Colonial
Level or Stories 3
Additional Building Above Grade, Below Grade
New Construction N
Schools
School District Prince William County Public Schools
Others
Senior Community No
Tax ID 7596-04-1865
Ownership Fee Simple
SqFt Source Assessor
Special Listing Condition Standard
Read Less

Bought with Alexsis Doud • Samson Properties



