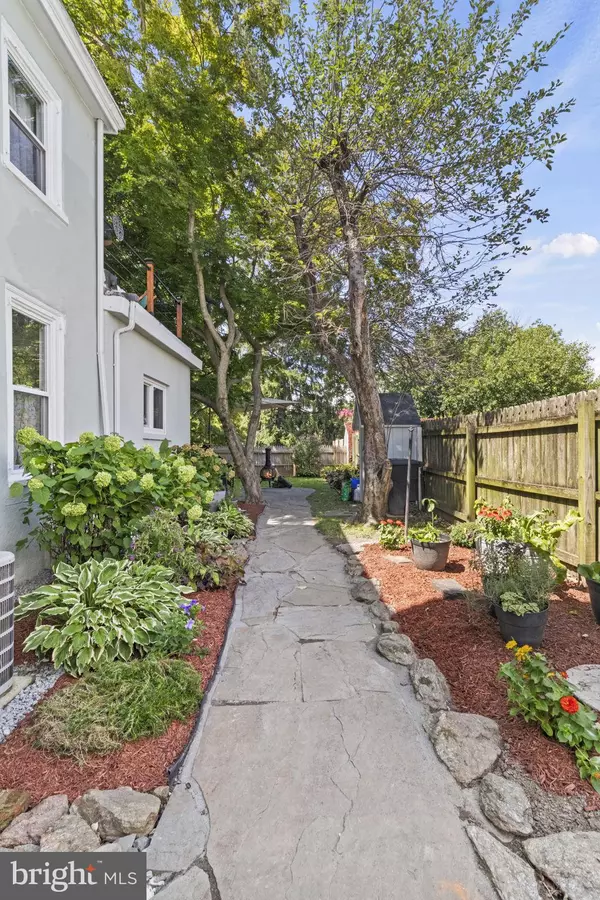For more information regarding the value of a property, please contact us for a free consultation.
368 MARTIN ST Philadelphia, PA 19128
Want to know what your home might be worth? Contact us for a FREE valuation!

Our team is ready to help you sell your home for the highest possible price ASAP
Key Details
Sold Price $560,000
Property Type Townhouse
Sub Type End of Row/Townhouse
Listing Status Sold
Purchase Type For Sale
Square Footage 2,025 sqft
Price per Sqft $276
Subdivision Roxborough
MLS Listing ID PAPH2387794
Sold Date 10/18/24
Style Traditional
Bedrooms 4
Full Baths 2
Half Baths 1
HOA Y/N N
Abv Grd Liv Area 2,025
Originating Board BRIGHT
Year Built 1900
Annual Tax Amount $5,627
Tax Year 2024
Lot Size 2,968 Sqft
Acres 0.07
Lot Dimensions 30.00 x 100.00
Property Description
Discover Your Dream Home in Roxborough! This stunning 2,025 square foot residence is a true gem, offering everything you could wish for. Imagine...parking for three cars, central AC, multiple baths, a large backyard, and a second-floor roof deck. You don't have to imagine much longer, let's take a tour.
Step through the welcoming vestibule and be greeted by 10' high ceilings, sealed exposed brick, large windows, and beautiful bamboo floors. The dining room and kitchen feature recessed lighting, with the bamboo floors extending throughout. The kitchen boasts stainless steel appliances, espresso cabinets, and stunning granite countertops, complete with an island perfect for enjoying your morning coffee.
The first floor is rounded out by a walk-in pantry just off the kitchen, a half bath, and a laundry room. The second floor offers three spacious bedrooms and an updated hall bath. Two of the bedrooms showcase the beautiful original 100+ year old hardwood floors, with one currently being used as a walk-in closet. Walk through the back bedroom to find your second-floor roof deck, which overlooks the beautiful backyard.
The third floor is a private haven, featuring a spacious bedroom and its own full bath with a clawfoot tub. Enjoy an abundance of outdoor space with the large backyard, roof deck, and back patio, perfect for planting the garden of your dreams – we've already started it for you! The entire exterior of the home has been freshly painted, so there is nothing to do but enjoy!
This home combines modern updates with historic character, all at a great price!
*CATS IN HOME*
Location
State PA
County Philadelphia
Area 19128 (19128)
Zoning RSA5
Direction Southeast
Rooms
Basement Full
Interior
Interior Features Carpet, Ceiling Fan(s), Breakfast Area, Kitchen - Island, Pantry, Wood Floors, Water Treat System
Hot Water Electric
Heating Hot Water
Cooling Central A/C
Flooring Bamboo, Carpet, Hardwood, Ceramic Tile
Equipment Built-In Microwave, Dishwasher, Dryer - Gas, Oven/Range - Gas, Refrigerator, Stainless Steel Appliances, Washer, Water Conditioner - Owned, Water Heater
Fireplace N
Appliance Built-In Microwave, Dishwasher, Dryer - Gas, Oven/Range - Gas, Refrigerator, Stainless Steel Appliances, Washer, Water Conditioner - Owned, Water Heater
Heat Source Natural Gas
Laundry Main Floor
Exterior
Exterior Feature Deck(s)
Garage Spaces 3.0
Water Access N
Roof Type Flat,Shingle
Accessibility None
Porch Deck(s)
Total Parking Spaces 3
Garage N
Building
Story 3
Foundation Stone
Sewer Public Sewer
Water Public
Architectural Style Traditional
Level or Stories 3
Additional Building Above Grade, Below Grade
Structure Type 9'+ Ceilings,Dry Wall,Plaster Walls
New Construction N
Schools
School District The School District Of Philadelphia
Others
Senior Community No
Tax ID 212093500
Ownership Fee Simple
SqFt Source Assessor
Acceptable Financing Cash, Conventional, FHA, VA, Other
Listing Terms Cash, Conventional, FHA, VA, Other
Financing Cash,Conventional,FHA,VA,Other
Special Listing Condition Standard
Read Less

Bought with Jacqueline McLaughlin • KW Empower



