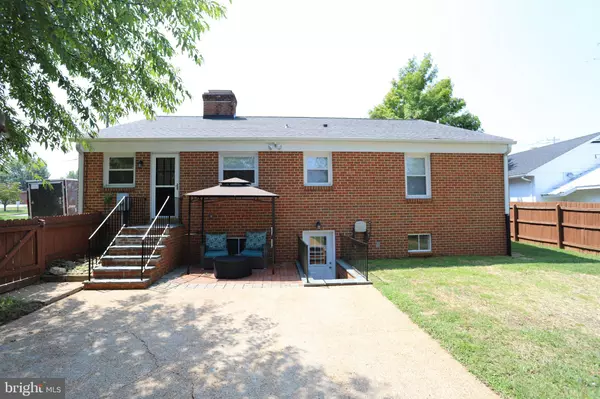For more information regarding the value of a property, please contact us for a free consultation.
115 WASHINGTON ST Madison, VA 22727
Want to know what your home might be worth? Contact us for a FREE valuation!

Our team is ready to help you sell your home for the highest possible price ASAP
Key Details
Sold Price $367,500
Property Type Single Family Home
Sub Type Detached
Listing Status Sold
Purchase Type For Sale
Square Footage 2,492 sqft
Price per Sqft $147
Subdivision None Available
MLS Listing ID VAMA2001844
Sold Date 10/15/24
Style Ranch/Rambler
Bedrooms 4
Full Baths 2
Half Baths 1
HOA Y/N N
Abv Grd Liv Area 1,692
Originating Board BRIGHT
Year Built 1953
Annual Tax Amount $1,104
Tax Year 2022
Lot Size 0.280 Acres
Acres 0.28
Property Description
Conveniently Located Town of Madison Charmer! This all-brick Rambler has just been updated and is ready to impress. Freshly painted, decorative trim installed, and refinished hardwood flooring throughout. Attractive fireplace and built-in display cabinetry in the Family Room, updated Bathrooms, new fixtures and fans, amazing sliding barn door, etc! Kitchen is adorned with updated cabinetry and hardware, granite countertops and new appliances. Spacious Bedrooms, and the noted 4th Bedroom can also be used as a "flex space"..... office, play room, etc. Basement offers additional space for a rec area, storage, etc, and has steps leading out to the rear yard. Covered front porch and fenced rear yard with patio area. Off street parking and large shed. Owner has also installed new vapor barrier and insulation in the crawl area. Roof was replaced in 2022. Highspeed internet. Easy access to Rt 29 for commuting purposes!
Location
State VA
County Madison
Zoning B1
Rooms
Other Rooms Primary Bedroom, Bedroom 2, Bedroom 3, Bedroom 4, Kitchen, Family Room, Basement, Foyer, Utility Room, Full Bath
Basement Daylight, Full, Interior Access, Rear Entrance, Walkout Stairs
Main Level Bedrooms 4
Interior
Interior Features Ceiling Fan(s), Entry Level Bedroom, Wood Floors
Hot Water Electric
Heating Heat Pump(s)
Cooling Central A/C, Ceiling Fan(s)
Fireplaces Number 1
Fireplace Y
Heat Source Electric
Exterior
Exterior Feature Patio(s), Porch(es)
Water Access N
Accessibility None
Porch Patio(s), Porch(es)
Garage N
Building
Story 2
Foundation Block
Sewer Public Sewer
Water Public
Architectural Style Ranch/Rambler
Level or Stories 2
Additional Building Above Grade, Below Grade
New Construction N
Schools
School District Madison County Public Schools
Others
Senior Community No
Tax ID 39A 1 4A
Ownership Fee Simple
SqFt Source Estimated
Special Listing Condition Standard
Read Less

Bought with Mike K Butters • EXP Realty, LLC



