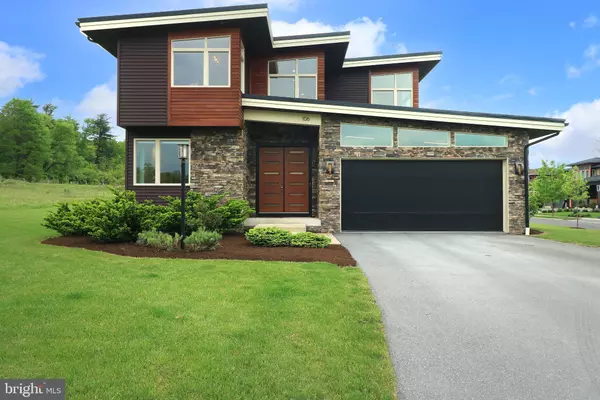For more information regarding the value of a property, please contact us for a free consultation.
106 JENSEN DR Boalsburg, PA 16827
Want to know what your home might be worth? Contact us for a FREE valuation!

Our team is ready to help you sell your home for the highest possible price ASAP
Key Details
Sold Price $839,000
Property Type Single Family Home
Sub Type Detached
Listing Status Sold
Purchase Type For Sale
Square Footage 3,421 sqft
Price per Sqft $245
Subdivision Rockey Ridge
MLS Listing ID PACE2509736
Sold Date 10/11/24
Style Contemporary
Bedrooms 4
Full Baths 3
Half Baths 1
HOA Y/N N
Abv Grd Liv Area 2,591
Originating Board BRIGHT
Year Built 2017
Annual Tax Amount $8,843
Tax Year 2022
Lot Size 10,019 Sqft
Acres 0.23
Lot Dimensions 0.00 x 0.00
Property Description
There's nowhere quite like Rockey Ridge! This contemporary neighborhood by builder Olga Levi celebrates the beauty of the surrounding area with incredible views of the mountains and valleys in all directions and striking custom homes. 106 Jensen Drive encapsulates so much of what there is to love about Olga's design with giant windows that allow remarkable light to stream into the open spaces with tall ceilings, fabulous flow, and artistic details throughout. From the moment you enter this two-story 4 bed, 3.5 bath home you'll feel the play between nature and sleek structure with light hardwood floors, an open staircase that transcends the levels illumined by a wooden sculptural light fixture, and uses of a natural color palette creating an inviting and stylish vibe. You'll love the open floor plan with a wonderful gourmet kitchen featuring granite countertops, a huge island perfect for baking projects with a cool industrial pole accent and end cap bookshelf, hardwood floors and natural wood cabinetry with glass door accents, glass tile backsplash, 5 burner gas range with hood, SS appliances, coffee bar nook, and pantry! You'll be able to enjoy the company of your loved ones while in the kitchen, as they visit in the welcoming family room with stone faced gas fireplace and corner wrap windows that welcome in the sunshine! Share meals in the open concept dining area with sliding door to the fabulous back patio perfect for summertime BBQs. You'll love cozy evenings in the living room catching up on your favorite Netflix show or reading a classic novel! When it's time to focus, you'll appreciate having a light and bright first floor private office! A stylish powder room with wood cabinets, large coat closet, and access to the two-car garage completes the main level. At the top of the stairs, pause to take in the corner window view of Tussey Mountain before you steal away to your private primary suite with 12 foot angled ceilings, incredible windows, exposed beams, floating shelf, walk-in closet with organization system, and peaceful primary bath with dual vanities with acid washed granite tops, linen tile floors, soaking tub, walk-in penny tile shower, and linen cabinets, the perfect place to unwind at the end of a long day! You'll appreciate the continued attention to details with the angled ceilings throughout the upper level, with two additional bedrooms, laundry closet, and a great hall bath with accent lighting, two vanities, transom windows, and a separate tub room with tile surround. The partially finished lower level is a great area for guests and playtime featuring a fourth bedroom with LVT flooring and egress, full bath, and a spacious family/playroom with wet bar and wine fridge for all your game day fun! You'll also appreciate having nice unfinished storage areas and the added bonus of a second hot water heater and water softener system! The sweet yard is fenced creating a great play space & the landscaping compliments the natural feel of the stunning cedar and stone accented exterior. Just down the road from charming historic Boalsburg and a quick commute to campus, you'll love this home for its beauty and convenience. Come explore this special place today!
Location
State PA
County Centre
Area Harris Twp (16425)
Zoning R
Rooms
Other Rooms Dining Room, Primary Bedroom, Kitchen, Family Room, Great Room, Office, Primary Bathroom, Full Bath, Half Bath, Additional Bedroom
Basement Full, Partially Finished
Interior
Interior Features Bar, Central Vacuum, Floor Plan - Open, Family Room Off Kitchen, Kitchen - Gourmet, Primary Bath(s), Bathroom - Soaking Tub, Recessed Lighting, Kitchen - Island, Walk-in Closet(s), Wood Floors
Hot Water Electric
Heating Forced Air, Heat Pump(s)
Cooling Central A/C
Flooring Hardwood, Ceramic Tile, Luxury Vinyl Plank
Fireplaces Number 1
Fireplaces Type Gas/Propane
Equipment Microwave, Water Conditioner - Owned, Water Heater, Oven/Range - Gas, Stainless Steel Appliances, Range Hood, Dishwasher, Washer, Dryer
Fireplace Y
Appliance Microwave, Water Conditioner - Owned, Water Heater, Oven/Range - Gas, Stainless Steel Appliances, Range Hood, Dishwasher, Washer, Dryer
Heat Source Electric
Laundry Upper Floor
Exterior
Exterior Feature Patio(s)
Parking Features Garage - Front Entry
Garage Spaces 4.0
Fence Aluminum, Partially
Water Access N
View Mountain, Valley
Roof Type Shingle
Street Surface Paved
Accessibility None
Porch Patio(s)
Attached Garage 2
Total Parking Spaces 4
Garage Y
Building
Lot Description Front Yard, SideYard(s), Level
Story 2
Foundation Block
Sewer Public Sewer
Water Public
Architectural Style Contemporary
Level or Stories 2
Additional Building Above Grade, Below Grade
Structure Type Dry Wall
New Construction N
Schools
Elementary Schools Mount Nittany
High Schools State College Area
School District State College Area
Others
Pets Allowed Y
Senior Community No
Tax ID 25-408-,301-,0000-
Ownership Fee Simple
SqFt Source Assessor
Acceptable Financing Cash, Conventional
Listing Terms Cash, Conventional
Financing Cash,Conventional
Special Listing Condition Standard
Pets Allowed No Pet Restrictions
Read Less

Bought with Tonya Cornwall • Keller Williams Advantage Realty



