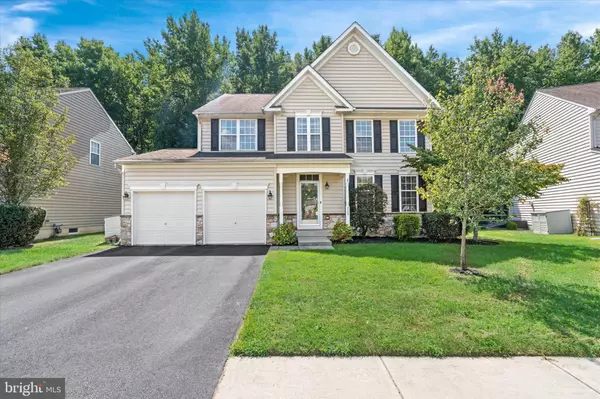For more information regarding the value of a property, please contact us for a free consultation.
219 FOXGLOVE LOOP Bear, DE 19701
Want to know what your home might be worth? Contact us for a FREE valuation!

Our team is ready to help you sell your home for the highest possible price ASAP
Key Details
Sold Price $510,000
Property Type Single Family Home
Sub Type Detached
Listing Status Sold
Purchase Type For Sale
Square Footage 2,425 sqft
Price per Sqft $210
Subdivision Willow Oak Farms
MLS Listing ID DENC2067390
Sold Date 10/11/24
Style Colonial
Bedrooms 3
Full Baths 2
Half Baths 1
HOA Y/N N
Abv Grd Liv Area 2,425
Originating Board BRIGHT
Year Built 2006
Annual Tax Amount $3,199
Tax Year 2022
Lot Size 8,712 Sqft
Acres 0.2
Lot Dimensions 0.00 x 0.00
Property Description
The next best thing to new construction is a WELL maintained home! Welcome home to 219 Foxglove Loop! This beautiful colonial style home built in 2006 offers plenty of living space with all the features of a newer home, a beautiful two story family room, massive back deck, 2nd floor loft area, unfinished basement, sits on a very convenient location, and is available for one lucky new owner! Starting with the curb appeal, this home features fresh landscaping, a long double driveway with a two car attached garage with finished epoxy flooring, shelving, and storage area. Entering the home, you will be greeted with a spacious foyer, an open concept living area, and first floor powder room. The kitchen layout has a well thought out design, boasting gorgeous granite countertops, plenty of cabinet and counter space, a center island, a corner sink, stainless steel appliances and a pantry for storage. This kitchen is accompanied with an eat in area that opens to the luxurious two story family room featuring a gas fireplace which is a great space for everyday living and for those who love to entertain. The main level is completed with a large formal dining room, laundry room, and access to the rear yard through sliding glass doors. The backyard offers a massive deck perfect for outdoor entertainment that backs to an open space of trees. Need additional indoor entertainment space? There is an unfinished basement that awaits the creative new owner. On the second floor, there awaits all 3 spacious bedrooms, two full baths, and a loft area that could be easily converted to another bedroom if needed that currently overlooks the two story family room. The primary bedroom offers an incredible space, vaulted ceiling, has a large walk in closet, and a ensuite. This ensuite features a soaking tub, double vanity, and a glass door shower stall. The other bedrooms are on the other side of the house with spacious closets in each space and share a full bathroom. This home checks the wish list boxes for size, well thought out space, functionality, and style in a great location close to major highways for commuters but still in a quiet, well cared for community. See the possibilities in person and schedule your private tour! You don't want to miss this one!
Location
State DE
County New Castle
Area Newark/Glasgow (30905)
Zoning ST
Rooms
Other Rooms Living Room, Dining Room, Primary Bedroom, Bedroom 2, Kitchen, Family Room, Bedroom 1, Other
Basement Partial
Interior
Hot Water Natural Gas
Heating Forced Air
Cooling Central A/C
Flooring Wood, Fully Carpeted, Tile/Brick
Fireplaces Number 1
Fireplaces Type Gas/Propane
Fireplace Y
Heat Source Natural Gas
Laundry Main Floor
Exterior
Exterior Feature Deck(s)
Parking Features Garage - Front Entry, Garage Door Opener, Inside Access
Garage Spaces 4.0
Fence Fully, Split Rail
Water Access N
Accessibility None
Porch Deck(s)
Attached Garage 2
Total Parking Spaces 4
Garage Y
Building
Story 2
Foundation Concrete Perimeter
Sewer Public Sewer
Water Public
Architectural Style Colonial
Level or Stories 2
Additional Building Above Grade, Below Grade
New Construction N
Schools
School District Colonial
Others
Senior Community No
Tax ID 12-006.30-029
Ownership Fee Simple
SqFt Source Estimated
Acceptable Financing Cash, Conventional, FHA, VA
Listing Terms Cash, Conventional, FHA, VA
Financing Cash,Conventional,FHA,VA
Special Listing Condition Standard
Read Less

Bought with Gina M Bozzo • Long & Foster Real Estate, Inc.



