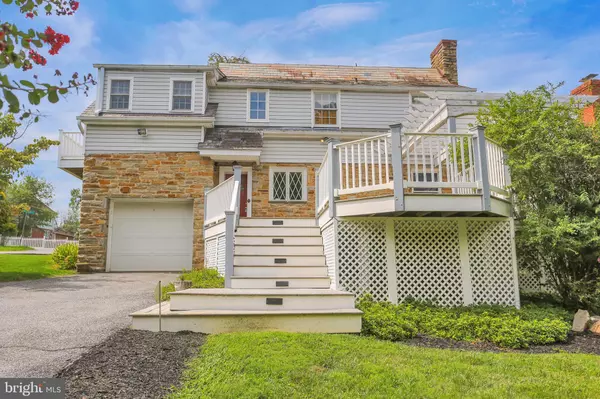For more information regarding the value of a property, please contact us for a free consultation.
3717 BUCKINGHAM RD Gwynn Oak, MD 21207
Want to know what your home might be worth? Contact us for a FREE valuation!

Our team is ready to help you sell your home for the highest possible price ASAP
Key Details
Sold Price $390,000
Property Type Single Family Home
Sub Type Detached
Listing Status Sold
Purchase Type For Sale
Square Footage 1,200 sqft
Price per Sqft $325
Subdivision None Available
MLS Listing ID MDBC2105412
Sold Date 10/08/24
Style Colonial
Bedrooms 3
Full Baths 3
HOA Y/N N
Abv Grd Liv Area 1,200
Originating Board BRIGHT
Year Built 1937
Annual Tax Amount $2,522
Tax Year 2024
Lot Size 9,000 Sqft
Acres 0.21
Property Description
Welcome home! You will adore the abundant charm and character of this 1930's three bedroom, three bathroom home. Before you even step inside you will notice the outdoor living spaces including a nicely sized deck, pergola and balcony off the main bedroom. The first floor offers an updated kitchen with granite countertops, stainless steel appliances and custom cabinets. Off the kitchen you will find the dining room with paneled walls and crown molding which will lead you around to the large living room with a wood burning fireplace. Hardwood floors and Anderson windows with deep windowsills are throughout the home. The character continues on the second floor with built-in cabinetry, hardwood floors and window seats. The primary bedroom has two walk-in closets, pockets doors, a seating area, a balcony and an en-suite bathroom. There are two additional bedrooms and a full bath on this level as well. The lower level has a finished room that could serve as a fourth bedroom complete with it's own cedar closet and full bathroom decorated in a classic white and black tile. Last but not least is the unfinished laundry area that offers tons of extra storage!
Location
State MD
County Baltimore
Zoning RESIDENTIAL
Rooms
Other Rooms Primary Bedroom, Bedroom 2, Bedroom 3, Kitchen, Family Room, Breakfast Room, Storage Room, Bonus Room, Full Bath
Basement Heated, Improved, Partially Finished, Sump Pump
Interior
Interior Features Breakfast Area, Carpet, Cedar Closet(s), Ceiling Fan(s), Chair Railings, Crown Moldings, Floor Plan - Traditional, Primary Bath(s), Recessed Lighting, Stove - Wood, Bathroom - Tub Shower, Upgraded Countertops, Walk-in Closet(s), Wood Floors
Hot Water Electric
Heating Forced Air
Cooling Central A/C
Flooring Vinyl, Hardwood, Carpet
Fireplaces Number 1
Fireplaces Type Mantel(s)
Equipment Dishwasher, Dryer, Microwave, Refrigerator, Stove, Washer, Freezer
Fireplace Y
Window Features Casement
Appliance Dishwasher, Dryer, Microwave, Refrigerator, Stove, Washer, Freezer
Heat Source Electric
Laundry Lower Floor
Exterior
Exterior Feature Deck(s)
Parking Features Built In, Garage - Front Entry, Garage Door Opener
Garage Spaces 1.0
Water Access N
Roof Type Slate
Street Surface Paved
Accessibility None
Porch Deck(s)
Attached Garage 1
Total Parking Spaces 1
Garage Y
Building
Lot Description Front Yard, Rear Yard, SideYard(s)
Story 3
Foundation Stone
Sewer Public Sewer
Water Public
Architectural Style Colonial
Level or Stories 3
Additional Building Above Grade, Below Grade
New Construction N
Schools
School District Baltimore County Public Schools
Others
Senior Community No
Tax ID 04020213401060
Ownership Fee Simple
SqFt Source Assessor
Acceptable Financing Cash, Conventional, FHA, VA
Listing Terms Cash, Conventional, FHA, VA
Financing Cash,Conventional,FHA,VA
Special Listing Condition Standard
Read Less

Bought with Tony A Zowd • Coldwell Banker Realty



