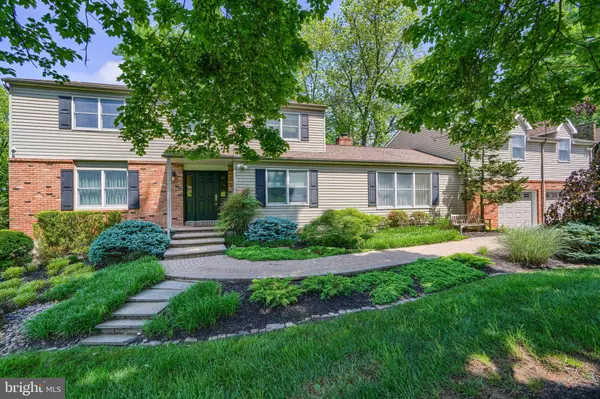For more information regarding the value of a property, please contact us for a free consultation.
12007 HUNTING TWEED DR Owings Mills, MD 21117
Want to know what your home might be worth? Contact us for a FREE valuation!

Our team is ready to help you sell your home for the highest possible price ASAP
Key Details
Sold Price $649,900
Property Type Single Family Home
Sub Type Detached
Listing Status Sold
Purchase Type For Sale
Square Footage 4,350 sqft
Price per Sqft $149
Subdivision Valley Hills
MLS Listing ID MDBC2097858
Sold Date 09/11/24
Style Colonial
Bedrooms 4
Full Baths 2
Half Baths 1
HOA Y/N N
Abv Grd Liv Area 3,650
Originating Board BRIGHT
Year Built 1979
Annual Tax Amount $5,799
Tax Year 2024
Lot Size 1.330 Acres
Acres 1.33
Lot Dimensions 2.00 x
Property Description
Welcome Home to this picturesque and spacious property that offers the very best of Valley Hills! Situated on over 1.3 beautiful and manicured acres, the property doesn't disappoint at any time. Come inside and you'll find 4 Bedrooms and 2.5 baths included in over 3600 square feet of living space that is filled with custom finishes from the granite countertops and trayed ceiling in the kitchen to the stacked stone wood burning fireplace and vaulted ceiling in the Great Room to the beautiful and hand crafted built-ins that are found throughout the home including the En Suite Bath & Bedroom. Step outdoors and you'll find yourself immersed in a finely manicured and beautifully maintained yard that boasts a generously sized synthetic deck, gorgeous and brightly colored annuals and perennials that surround a fish pond, tree swing and vegetable/ herb garden. Run...don't walk to schedule a showing today.
Location
State MD
County Baltimore
Zoning R
Rooms
Other Rooms Dining Room, Primary Bedroom, Sitting Room, Bedroom 2, Bedroom 3, Bedroom 4, Kitchen, Game Room, Laundry, Recreation Room, Workshop
Basement Outside Entrance, Sump Pump, Walkout Level, Partially Finished
Interior
Interior Features Built-Ins, Carpet, Ceiling Fan(s), Chair Railings, Crown Moldings, Family Room Off Kitchen, Formal/Separate Dining Room, Kitchen - Gourmet, Kitchen - Island, Pantry, Primary Bath(s), Recessed Lighting, Sound System, Upgraded Countertops, Wainscotting, Walk-in Closet(s), Water Treat System, Window Treatments, Wood Floors
Hot Water Oil
Heating Forced Air
Cooling Central A/C
Fireplaces Number 1
Fireplaces Type Stone, Wood
Equipment Built-In Microwave, Built-In Range, Cooktop, Dishwasher, Disposal, Dryer, Extra Refrigerator/Freezer, Freezer, Icemaker, Oven - Single, Refrigerator, Washer, Water Heater
Fireplace Y
Window Features Double Pane,Wood Frame
Appliance Built-In Microwave, Built-In Range, Cooktop, Dishwasher, Disposal, Dryer, Extra Refrigerator/Freezer, Freezer, Icemaker, Oven - Single, Refrigerator, Washer, Water Heater
Heat Source Oil, Electric
Laundry Main Floor
Exterior
Exterior Feature Deck(s)
Parking Features Garage - Front Entry
Garage Spaces 5.0
Fence Split Rail
Water Access N
View Pond
Accessibility None
Porch Deck(s)
Attached Garage 2
Total Parking Spaces 5
Garage Y
Building
Lot Description Adjoins - Open Space, Pond, Premium
Story 3
Foundation Concrete Perimeter
Sewer On Site Septic
Water Well
Architectural Style Colonial
Level or Stories 3
Additional Building Above Grade, Below Grade
New Construction N
Schools
Elementary Schools Franklin
Middle Schools Franklin
High Schools Owings Mills
School District Baltimore County Public Schools
Others
Senior Community No
Tax ID 04041700008698
Ownership Fee Simple
SqFt Source Assessor
Security Features Security System
Horse Property N
Special Listing Condition Standard
Read Less

Bought with NaTasha Morgan-Lipscomb • Redfin Corp



