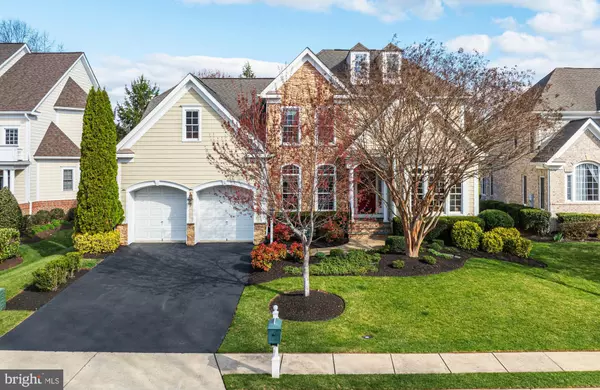For more information regarding the value of a property, please contact us for a free consultation.
8158 SNEAD LOOP Gainesville, VA 20155
Want to know what your home might be worth? Contact us for a FREE valuation!

Our team is ready to help you sell your home for the highest possible price ASAP
Key Details
Sold Price $899,900
Property Type Single Family Home
Sub Type Detached
Listing Status Sold
Purchase Type For Sale
Square Footage 3,080 sqft
Price per Sqft $292
Subdivision Lake Manassas
MLS Listing ID VAPW2074106
Sold Date 09/06/24
Style Colonial
Bedrooms 4
Full Baths 3
Half Baths 1
HOA Fees $239/mo
HOA Y/N Y
Abv Grd Liv Area 3,080
Originating Board BRIGHT
Year Built 2006
Annual Tax Amount $7,967
Tax Year 2024
Lot Size 8,489 Sqft
Acres 0.19
Property Description
MOTIVATED SELLER = A GREAT DEAL! * Sellers purchased and closed on this home in April (paid $960k) and never moved in, after the rent back period was over at the end of May. In the mean time, they decided to move closer to family in New Jersey * Let their loss be your gain! * Settle Quick & Move Right In *** WONDERFUL Home in the SUPERB Gated Golf Community of Lake Manassas * GREAT Curb Appeal with STATELY Stone & Hardi-plank Exterior * LOVELY Setting backs to TREES & the 9th Hole of Stonewall Golf Course * EXCELLENT Condition is highlighted by EXTENSIVE Trim & Moldings, CRISP Neutral Paint Throughout & NEWLY REFINISHED Hardwood Floors * Versatile Study/Living Room off Foyer * LARGE Formal Dining Room with Picture Window & HANDY Butler's Pantry to Kitchen * Kitchen offers Granite, NEWER Stainless Appliances & SUNNY Breakfast Area * SPACIOUS Family Room has DRAMATIC Vaulted Ceiling with STONE Fireplace & Overlook from Upper Level * GENEROUS Main Level Owner's Suite boasts Tray Ceiling with Fan, DUAL Walk-in Closets & LUXURY Bath * Doors from both Owner's Suite & Breakfast Room lead to Stone Patio * Upper Level offers 3 Bedrooms, 2 Tiled Full Baths & an Open Loft area – One Bedroom is Quite Large with an En Suite Bath * Unfinished Walk-up Lower Level provides Endless Possibilities & Ample Space for Storage * Relax and Enjoy Outdoor Dining on the CUSTOM Stone Patio off the Main Level * Fenced Rear Yard with LUSH Lawn & Landscaping is easily maintained with In-ground Irrigation System * Both HVAC Systems NEW in 2022 & NEWER UPGRADE Carpet * FANTASTIC Community & Amenities with Pool, Tennis, Walking Trails & MORE * 2 Golf Courses within the Neighborhood * Walk to Wegmans & Shopping
Location
State VA
County Prince William
Zoning RPC
Rooms
Other Rooms Dining Room, Primary Bedroom, Bedroom 2, Bedroom 3, Bedroom 4, Kitchen, Family Room, Breakfast Room, Study, Loft
Basement Rear Entrance, Unfinished, Walkout Stairs, Sump Pump, Space For Rooms
Main Level Bedrooms 1
Interior
Interior Features Breakfast Area, Butlers Pantry, Ceiling Fan(s), Crown Moldings, Entry Level Bedroom, Family Room Off Kitchen, Floor Plan - Open, Formal/Separate Dining Room, Kitchen - Eat-In, Kitchen - Table Space, Walk-in Closet(s), Wood Floors
Hot Water Natural Gas
Heating Forced Air, Heat Pump(s), Zoned
Cooling Central A/C, Zoned, Heat Pump(s)
Fireplaces Number 1
Fireplaces Type Gas/Propane, Stone, Mantel(s)
Equipment Built-In Microwave, Cooktop, Dishwasher, Disposal, Dryer, Icemaker, Oven - Wall, Range Hood, Refrigerator, Stainless Steel Appliances, Washer, Water Heater
Fireplace Y
Window Features Double Pane
Appliance Built-In Microwave, Cooktop, Dishwasher, Disposal, Dryer, Icemaker, Oven - Wall, Range Hood, Refrigerator, Stainless Steel Appliances, Washer, Water Heater
Heat Source Natural Gas, Electric
Laundry Main Floor
Exterior
Exterior Feature Patio(s)
Parking Features Garage Door Opener
Garage Spaces 2.0
Fence Aluminum, Rear
Amenities Available Basketball Courts, Common Grounds, Gated Community, Golf Course Membership Available, Jog/Walk Path, Pool - Outdoor, Security, Swimming Pool, Tennis Courts, Tot Lots/Playground
Water Access N
View Golf Course, Trees/Woods
Roof Type Architectural Shingle
Accessibility None
Porch Patio(s)
Attached Garage 2
Total Parking Spaces 2
Garage Y
Building
Lot Description Landscaping
Story 3
Foundation Concrete Perimeter
Sewer Public Sewer
Water Public
Architectural Style Colonial
Level or Stories 3
Additional Building Above Grade, Below Grade
Structure Type 2 Story Ceilings,9'+ Ceilings,Tray Ceilings
New Construction N
Schools
Elementary Schools Buckland Mills
Middle Schools Ronald Wilson Reagan
High Schools Gainesville
School District Prince William County Public Schools
Others
HOA Fee Include Common Area Maintenance,Pool(s),Reserve Funds,Road Maintenance,Security Gate,Snow Removal,Trash
Senior Community No
Tax ID 7296-49-7610
Ownership Fee Simple
SqFt Source Assessor
Special Listing Condition Standard
Read Less

Bought with Wes W. Stearns • M.O. Wilson Properties



