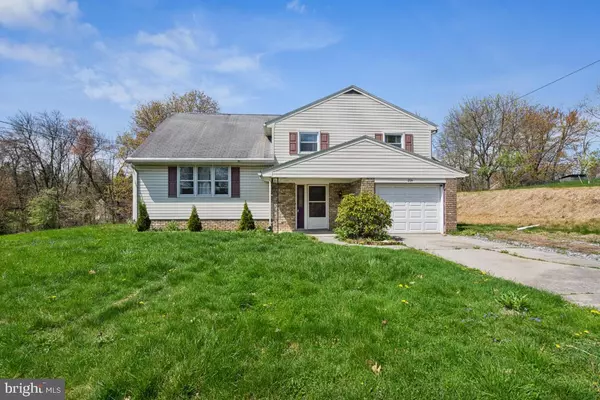For more information regarding the value of a property, please contact us for a free consultation.
204 S FAIRVILLE AVE Harrisburg, PA 17112
Want to know what your home might be worth? Contact us for a FREE valuation!

Our team is ready to help you sell your home for the highest possible price ASAP
Key Details
Sold Price $285,000
Property Type Single Family Home
Sub Type Detached
Listing Status Sold
Purchase Type For Sale
Square Footage 2,101 sqft
Price per Sqft $135
Subdivision West Hanover Township
MLS Listing ID PADA2032970
Sold Date 08/29/24
Style Split Level
Bedrooms 4
Full Baths 4
HOA Y/N N
Abv Grd Liv Area 2,101
Originating Board BRIGHT
Year Built 1967
Annual Tax Amount $2,828
Tax Year 2023
Lot Size 0.460 Acres
Acres 0.46
Property Description
Updated colonial with unique 4th-level loft offers 4 bedrooms, 4 full bathrooms, and 1 car garage! Upgraded flooring throughout the home includes LVP and hardwood! Family room has a real woodburning fireplace, while a versatile three-season sunroom off the family room leads to a spacious, grassy back yard with shed, framed by trees! Lower level boasts two bonus rooms, the 4th full bathroom, and utility room. Two-zone HVAC with two digital thermostats. (At least one new Carrier unit was installed Aug 2021.) All appliances, including Samsung front-loading washer and dryer will convey. Relaxed living with no HOA just outside Harrisburg with easy access to 81, and only 10 minutes from Hershey Park!
Location
State PA
County Dauphin
Area West Hanover Twp (14068)
Zoning RESIDENTIAL
Rooms
Other Rooms Living Room, Dining Room, Primary Bedroom, Bedroom 2, Bedroom 3, Bedroom 4, Kitchen, Family Room, Den, Foyer, Sun/Florida Room, Bonus Room, Primary Bathroom, Full Bath
Basement Full, Fully Finished
Interior
Interior Features Family Room Off Kitchen, Floor Plan - Traditional, Formal/Separate Dining Room, Primary Bath(s), Wood Floors
Hot Water Electric
Heating Heat Pump(s)
Cooling Central A/C
Flooring Luxury Vinyl Plank, Hardwood, Vinyl
Fireplaces Number 1
Equipment Dishwasher, Dryer, Exhaust Fan, Oven/Range - Electric, Range Hood, Refrigerator, Washer, Water Heater
Fireplace Y
Appliance Dishwasher, Dryer, Exhaust Fan, Oven/Range - Electric, Range Hood, Refrigerator, Washer, Water Heater
Heat Source Electric
Exterior
Parking Features Garage - Front Entry, Garage Door Opener
Garage Spaces 1.0
Water Access N
View Trees/Woods
Accessibility None
Attached Garage 1
Total Parking Spaces 1
Garage Y
Building
Lot Description Backs to Trees
Story 4
Foundation Block
Sewer Other
Water Public
Architectural Style Split Level
Level or Stories 4
Additional Building Above Grade, Below Grade
New Construction N
Schools
High Schools Central Dauphin
School District Central Dauphin
Others
Senior Community No
Tax ID 68-040-125-000-0000
Ownership Fee Simple
SqFt Source Assessor
Security Features Security System
Special Listing Condition Bankruptcy
Read Less

Bought with Viangely Ester Feliz • Home 1st Realty



