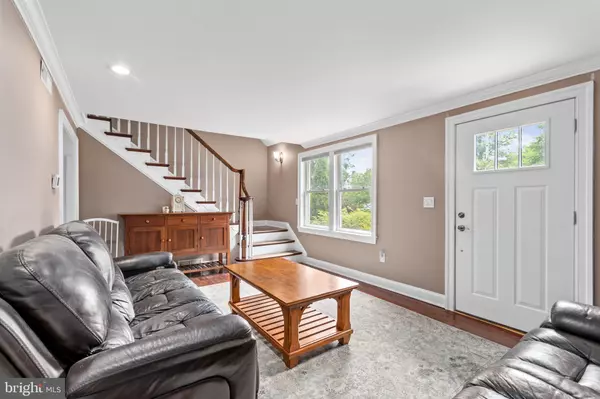For more information regarding the value of a property, please contact us for a free consultation.
42 WESLEY AVE Cherry Hill, NJ 08002
Want to know what your home might be worth? Contact us for a FREE valuation!

Our team is ready to help you sell your home for the highest possible price ASAP
Key Details
Sold Price $575,000
Property Type Single Family Home
Sub Type Detached
Listing Status Sold
Purchase Type For Sale
Square Footage 2,444 sqft
Price per Sqft $235
Subdivision Erlton South
MLS Listing ID NJCD2070344
Sold Date 08/28/24
Style Traditional
Bedrooms 4
Full Baths 3
HOA Y/N N
Abv Grd Liv Area 2,444
Originating Board BRIGHT
Year Built 1947
Annual Tax Amount $10,349
Tax Year 2023
Lot Size 0.287 Acres
Acres 0.29
Lot Dimensions 100.00 x 125.00
Property Description
Welcome to Erlton South, a very desirable neighborhood in the middle of one of the best school districts in South Jersey. Minutes from Philly, restaurants and lots of shopping. In this three bedroom (the 4th bedroom was converted into a laundry room but can be converted back) , three full bath home you will see way too many updates to list. Just about everything from the front door, to the two HVAC systems to the roof, have been replaced over the last five years. The primary bedroom located upstairs has beautiful real wood floors (installed 2020) and a large en-suite bathroom (done in 2022-23) that will give you the sanctuary you need to unwind after a long day. The primary bathroom has a double vanity, two showers, a heated floor and an exhaust fan with Bluetooth so you can listen to your favorite music as you wash away the day. The second upstairs bedroom has a sliding door with a balcony for enjoying your morning coffee or watching the many types of birds that visit the area. The upstairs hallway bathroom was redone in late 2021 and has a walk in shower with bench, two sinks and a heated floor. The first floor has a bedroom and a full bath with a tub . The in-ground pool and spacious backyard will be your favorite spot in the summer. New pool cleaner (2024) included. Liner was replaced in late 2018. The large laundry room has a sliding door that leads you to a small deck and back yard. The kitchen was completely redone in 2019 and includes stainless steel Kitchen Aid appliances, a coffee nook and a mini bar. The large living room and dining room are the perfect places to host friends and family. Both recently repainted and ready for entertaining. Timberline roof was installed in 2020 and has a lifetime, transferable warranty. Sewer line recently replaced as well. You'll have to stop by to hear about all of the other improvements, you won't be disappointed!
Location
State NJ
County Camden
Area Cherry Hill Twp (20409)
Zoning RESIDENTIAL
Rooms
Main Level Bedrooms 2
Interior
Interior Features Breakfast Area, Ceiling Fan(s), Crown Moldings
Hot Water Natural Gas
Heating Forced Air
Cooling Central A/C
Fireplace N
Heat Source Natural Gas
Laundry Main Floor
Exterior
Parking Features Covered Parking, Garage - Front Entry
Garage Spaces 4.0
Pool In Ground
Water Access N
Roof Type Asphalt
Accessibility None
Total Parking Spaces 4
Garage Y
Building
Story 2
Foundation Crawl Space
Sewer Public Sewer
Water Public
Architectural Style Traditional
Level or Stories 2
Additional Building Above Grade, Below Grade
New Construction N
Schools
School District Cherry Hill Township Public Schools
Others
Senior Community No
Tax ID 09-00371 01-00016
Ownership Fee Simple
SqFt Source Assessor
Acceptable Financing FHA, Conventional, Cash, VA
Listing Terms FHA, Conventional, Cash, VA
Financing FHA,Conventional,Cash,VA
Special Listing Condition Standard
Read Less

Bought with Barbara K Campbell-Saccomanno • RE/MAX ONE Realty-Moorestown



