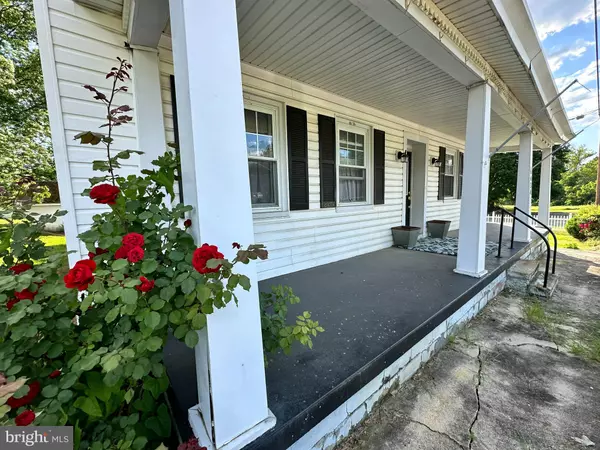For more information regarding the value of a property, please contact us for a free consultation.
6434 OLD NATIONAL PIKE Boonsboro, MD 21713
Want to know what your home might be worth? Contact us for a FREE valuation!

Our team is ready to help you sell your home for the highest possible price ASAP
Key Details
Sold Price $600,000
Property Type Single Family Home
Sub Type Detached
Listing Status Sold
Purchase Type For Sale
Square Footage 2,952 sqft
Price per Sqft $203
Subdivision None Available
MLS Listing ID MDWA2022282
Sold Date 08/29/24
Style Colonial,Farmhouse/National Folk
Bedrooms 5
Full Baths 2
HOA Y/N N
Abv Grd Liv Area 2,952
Originating Board BRIGHT
Year Built 1900
Annual Tax Amount $3,894
Tax Year 2024
Lot Size 26.060 Acres
Acres 26.06
Property Description
Boonsboro is a charming town in Washington County, Maryland, known for its historical sites, natural beauty, and proximity to outdoor recreational activities. Nestled in the heart of the countryside, this large farmhouse has so much to offer with a unique opportunity to embrace a sustainable and country lifestyle. Whether you're a seasoned farmer, an aspiring homesteader, or simply seeking a getaway, this farm has something to offer everyone. Situated along the route that Civil War soldiers traveled. Numerous artifacts have been found on the property of both Confederate and Union soldiers. This is a unique opportunity to own part of that history!
The possibilities are endless—cultivate crops, raise livestock, and create your own private oasis or family compound—potential for subdividing (Buyer to verify).
• CHARMING FARMHOUSE: The home has 4-6 bedrooms, 2 full baths, hardwood floors throughout, 10.5"walls with deep sills, and expansive rooms with 10-foot ceilings -perfect for a large Christmas tree in
the living room by one of the multiple fireplaces with antique mantles. A huge attic offers the
potential for additional living space. Summer kitchen. Enjoy one of two porches sipping your morning coffee, relax with friends/family, and envision the history around you. Ample parking.
•BARN/OUTBUILDINGS: Separate storefront building with parking, once used as the produce
store for the cultivated crops/fruits; also a Christmas/country store. Large bank barn with cement pad storage area, multiple outbuildings, i.e., 2-3 stalls, run-in shed, tack room, tractor shed with work area,
chicken coop, ample storage for equipment, tools, and feed, also a building perfect for an artist's
studio, workshop, or yoga retreat to name a few possibilities. Round ring, 2-fenced pastures,
and crop fields.
• SMALL CREEK: A tranquil water area attracting migratory birds and wildlife. Pond potential.
• FERTILE SOIL: The land has been farmed for generations, making it ideal for sustainable
agriculture. Grow your vegetables, tend to fruit orchards, or establish a vineyard. Apple and
pear trees on the property and previously grapes.
• SUNSETS/STARGAZING: The beautiful sunsets provide a perfect setting and place to gather
around a bonfire, roast marshmallows, make smores, or relax with friends and family. The
night skies offer stargazing opportunities.
• CLOSE TO AMENITIES: While you'll feel a part of the country, essential amenities, schools, and
healthcare facilities are within a short drive.
ENDLESS POSSIBILITIES:
•
Location
State MD
County Washington
Zoning P
Rooms
Other Rooms Living Room, Dining Room, Bedroom 2, Bedroom 3, Bedroom 4, Bedroom 5, Kitchen, Basement, Foyer, Bedroom 1, Office, Storage Room, Bathroom 1, Bathroom 2, Attic
Basement Dirt Floor, Unfinished, Walkout Stairs
Main Level Bedrooms 1
Interior
Interior Features Ceiling Fan(s), Combination Kitchen/Dining, Double/Dual Staircase, Entry Level Bedroom, Floor Plan - Traditional, Kitchen - Eat-In, Kitchen - Country, Bathroom - Tub Shower, Wood Floors
Hot Water Electric
Heating Baseboard - Electric, Forced Air, Zoned
Cooling Ceiling Fan(s), Central A/C
Flooring Hardwood, Wood, Laminate Plank
Fireplaces Number 5
Fireplaces Type Non-Functioning
Equipment Oven - Single, Water Heater, Dishwasher, Exhaust Fan, Stove, Refrigerator
Fireplace Y
Window Features Double Hung,Double Pane,Replacement,Screens
Appliance Oven - Single, Water Heater, Dishwasher, Exhaust Fan, Stove, Refrigerator
Heat Source Electric, Oil, Propane - Leased
Laundry Hookup, Main Floor
Exterior
Exterior Feature Porch(es)
Garage Spaces 14.0
Fence Electric, Wood, Board, Wire
Water Access N
View Mountain, Pasture, Trees/Woods, Garden/Lawn, Scenic Vista, Street
Roof Type Shingle,Metal
Street Surface Black Top
Farm General,Hay,Horse,Livestock
Accessibility None
Porch Porch(es)
Road Frontage State
Total Parking Spaces 14
Garage N
Building
Lot Description Cleared, Hunting Available, Level, Not In Development, Partly Wooded, Road Frontage, SideYard(s), Sloping, Stream/Creek, Rear Yard, Backs to Trees
Story 3.5
Foundation Stone, Pillar/Post/Pier
Sewer Private Septic Tank
Water Well
Architectural Style Colonial, Farmhouse/National Folk
Level or Stories 3.5
Additional Building Above Grade, Below Grade
Structure Type 9'+ Ceilings,Dry Wall,Unfinished Walls,Plaster Walls
New Construction N
Schools
Elementary Schools Boonsboro
Middle Schools Boonsboro
High Schools Boonsboro Sr
School District Washington County Public Schools
Others
Senior Community No
Tax ID 2206011047
Ownership Fee Simple
SqFt Source Assessor
Security Features Carbon Monoxide Detector(s),Smoke Detector
Acceptable Financing Cash, Conventional
Horse Property Y
Horse Feature Riding Ring, Stable(s), Horses Allowed
Listing Terms Cash, Conventional
Financing Cash,Conventional
Special Listing Condition Standard
Read Less

Bought with Susan R Beall • Keller Williams Realty Centre



