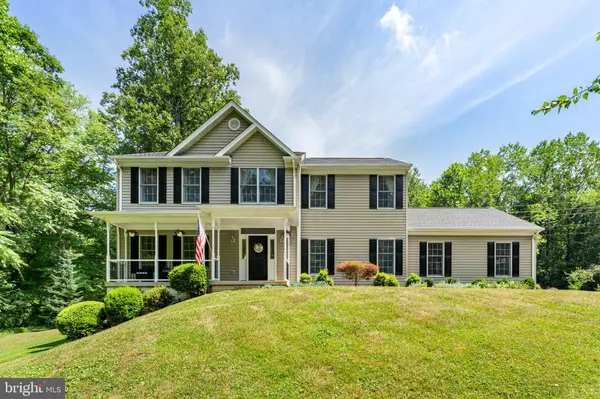For more information regarding the value of a property, please contact us for a free consultation.
2545 COLVIN RD Amissville, VA 20106
Want to know what your home might be worth? Contact us for a FREE valuation!

Our team is ready to help you sell your home for the highest possible price ASAP
Key Details
Sold Price $680,000
Property Type Single Family Home
Sub Type Detached
Listing Status Sold
Purchase Type For Sale
Square Footage 3,696 sqft
Price per Sqft $183
Subdivision Woodbourne Estates
MLS Listing ID VACU2008322
Sold Date 08/30/24
Style Colonial
Bedrooms 4
Full Baths 2
Half Baths 2
HOA Y/N N
Abv Grd Liv Area 2,464
Originating Board BRIGHT
Year Built 2002
Annual Tax Amount $2,391
Tax Year 2022
Lot Size 2.270 Acres
Acres 2.27
Property Description
MOTIVATED SELLERS - NEW LOWER PRICE ...Location, Location is very convenient..... about ten miles to Warrenton just off of Rt. 211. The 2+ acre property has a country vibe that includes fruit trees, a garden plot, storage shed, and chicken coop. Your own mini-farmette and place for a stay- cation. Also, the media room is a highlight for all as well as a full size gym area. No need to drive to Town for either of these. The open floor plan 4BR home with a fully finished basement - has been very well maintained: new roof (2024), new Trane propane HVAC system (2020), new appliances, new hot water heater, new pressure tank, all media center theatre equipment replaced, and more. Wonderful patio, fire pit, grill area and outdoor space to enjoy life. Whole house generator included plus a 500 gal Propane tank that conveys. Internet at house. NO HOA and NO covenants.
Location
State VA
County Culpeper
Zoning R1
Rooms
Other Rooms Dining Room, Primary Bedroom, Bedroom 2, Bedroom 3, Bedroom 4, Kitchen, Game Room, Family Room, Library, Foyer, Exercise Room, Laundry, Media Room, Bathroom 2, Primary Bathroom, Half Bath
Basement Daylight, Full, Drain, Full, Fully Finished, Heated, Improved, Interior Access, Outside Entrance, Side Entrance
Interior
Interior Features Attic, Bar, Built-Ins, Carpet, Ceiling Fan(s), Combination Kitchen/Dining, Dining Area, Family Room Off Kitchen, Floor Plan - Open, Formal/Separate Dining Room, Kitchen - Table Space, Bathroom - Soaking Tub, Sound System, Bathroom - Stall Shower, Bathroom - Tub Shower, Upgraded Countertops, Walk-in Closet(s), Wet/Dry Bar, Wood Floors
Hot Water Propane
Cooling Ceiling Fan(s), Central A/C, Programmable Thermostat
Flooring Carpet, Ceramic Tile, Hardwood
Fireplaces Number 1
Fireplaces Type Gas/Propane
Equipment Built-In Microwave, Cooktop, Dishwasher, Disposal, Dryer - Gas, Humidifier, Oven/Range - Gas, Refrigerator, Washer
Fireplace Y
Window Features Double Hung,Double Pane,Low-E,Insulated,Screens,Sliding,Vinyl Clad
Appliance Built-In Microwave, Cooktop, Dishwasher, Disposal, Dryer - Gas, Humidifier, Oven/Range - Gas, Refrigerator, Washer
Heat Source Propane - Owned
Laundry Main Floor
Exterior
Exterior Feature Patio(s), Porch(es)
Parking Features Garage - Side Entry, Garage Door Opener, Inside Access, Additional Storage Area, Oversized
Garage Spaces 6.0
Utilities Available Cable TV, Propane, Under Ground, Electric Available
Water Access N
View Panoramic
Roof Type Architectural Shingle
Street Surface Paved
Accessibility None
Porch Patio(s), Porch(es)
Road Frontage State
Attached Garage 2
Total Parking Spaces 6
Garage Y
Building
Lot Description Backs to Trees, Rear Yard, Road Frontage, Stream/Creek
Story 3
Foundation Concrete Perimeter, Active Radon Mitigation
Sewer Septic = # of BR
Water Well
Architectural Style Colonial
Level or Stories 3
Additional Building Above Grade, Below Grade
Structure Type Dry Wall,9'+ Ceilings,Cathedral Ceilings
New Construction N
Schools
Elementary Schools Emerald Hill
School District Culpeper County Public Schools
Others
Senior Community No
Tax ID 7J 1 40
Ownership Fee Simple
SqFt Source Assessor
Security Features Carbon Monoxide Detector(s),Smoke Detector
Horse Property N
Special Listing Condition Standard
Read Less

Bought with Benjamin Dominguez • Pearson Smith Realty, LLC



