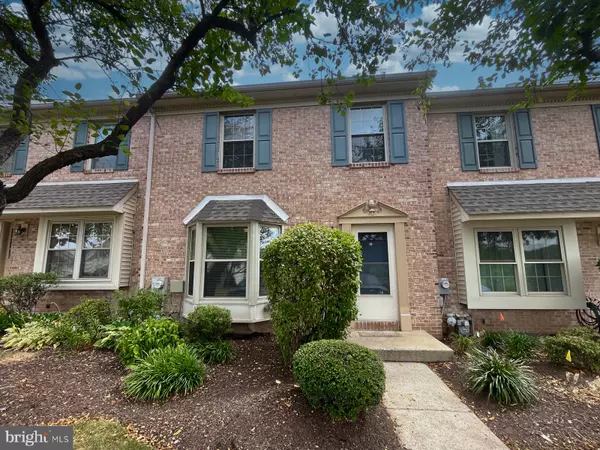For more information regarding the value of a property, please contact us for a free consultation.
1470 BRAMBLEWOOD CT Pottstown, PA 19464
Want to know what your home might be worth? Contact us for a FREE valuation!

Our team is ready to help you sell your home for the highest possible price ASAP
Key Details
Sold Price $270,000
Property Type Townhouse
Sub Type Interior Row/Townhouse
Listing Status Sold
Purchase Type For Sale
Square Footage 1,400 sqft
Price per Sqft $192
Subdivision Maple Ridge
MLS Listing ID PAMC2110650
Sold Date 08/30/24
Style Traditional
Bedrooms 2
Full Baths 2
Half Baths 1
HOA Fees $205/mo
HOA Y/N Y
Abv Grd Liv Area 1,400
Originating Board BRIGHT
Year Built 1991
Annual Tax Amount $3,749
Tax Year 2024
Lot Size 800 Sqft
Acres 0.02
Lot Dimensions 20.00 x 40.00
Property Description
Welcome Home to this meticulously-maintained and upgraded townhome in the sought-after Maple Ridge Community, located within the desirable Pottsgrove School District. This spacious home is ready for its new owner to move right in and make it their own. Enter into an open concept living room and dining room space, perfect for entertaining or relaxing on the Main Level. Moving on to the eat-in kitchen, notice the freshly-painted cabinets, new hardware, and French doors leading to a rear patio, which can be extended for even more outdoor space. The bright and airy kitchen is a chef's delight! A convenient half bath completes the main floor. Ascending to the Upper Level, the large primary suite offers ample closet space with multiple closets and built-ins, plus a full ensuite bath. A second bedroom, hall bath, and upper-floor laundry area provide convenience and comfort at every turn. ***There is also a versatile loft area that can easily be converted back into a bedroom, offering flexibility to suit your needs. The Lower Level is ready to be finished and can be transformed into a family room, office area, workout space, or any other flex space you desire. This spacious unit boasts neutral colors throughout and strategically-placed ceiling fans for added comfort. The HOA covers all exterior maintenance except for doors and windows. All windows were replaced in 2010. The home has been rented for the past few years, and the seller has very recently given it a fresh facelift in all areas to make it move-in ready. Centrally-located with easy access to shopping at the Philadelphia Premium Outlets, travel routes, and dining options, this home offers convenience and a great lifestyle. Don't miss out on the opportunity to own this beautiful townhome in the Maple Ridge Community. Schedule your tour today and see all that this fantastic home has to offer!
Location
State PA
County Montgomery
Area Lower Pottsgrove Twp (10642)
Zoning RESIDENTIAL
Rooms
Other Rooms Loft
Basement Unfinished
Interior
Interior Features Ceiling Fan(s), Kitchen - Eat-In, Primary Bath(s)
Hot Water Natural Gas
Heating Forced Air
Cooling Central A/C
Flooring Hardwood, Carpet
Equipment Refrigerator, Washer, Dryer, Oven/Range - Gas
Furnishings No
Fireplace N
Appliance Refrigerator, Washer, Dryer, Oven/Range - Gas
Heat Source Natural Gas
Laundry Upper Floor
Exterior
Water Access N
Roof Type Shingle
Accessibility None
Garage N
Building
Story 3
Foundation Block, Concrete Perimeter, Permanent
Sewer Public Sewer
Water Public
Architectural Style Traditional
Level or Stories 3
Additional Building Above Grade, Below Grade
New Construction N
Schools
School District Pottsgrove
Others
Pets Allowed Y
HOA Fee Include Common Area Maintenance,Ext Bldg Maint,Lawn Maintenance,Snow Removal,Trash
Senior Community No
Tax ID 42-00-00342-723
Ownership Fee Simple
SqFt Source Assessor
Acceptable Financing Cash, Conventional, FHA, VA
Horse Property N
Listing Terms Cash, Conventional, FHA, VA
Financing Cash,Conventional,FHA,VA
Special Listing Condition Standard
Pets Allowed No Pet Restrictions
Read Less

Bought with Gary A Mercer Sr. • KW Greater West Chester



