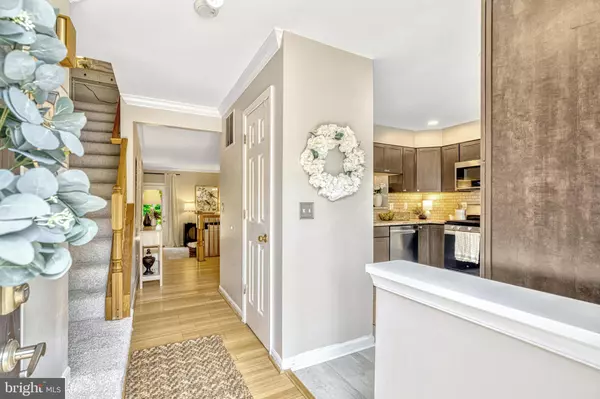For more information regarding the value of a property, please contact us for a free consultation.
6431 CASTLEFIN WAY Alexandria, VA 22315
Want to know what your home might be worth? Contact us for a FREE valuation!

Our team is ready to help you sell your home for the highest possible price ASAP
Key Details
Sold Price $675,000
Property Type Townhouse
Sub Type Interior Row/Townhouse
Listing Status Sold
Purchase Type For Sale
Square Footage 1,985 sqft
Price per Sqft $340
Subdivision Kingstowne
MLS Listing ID VAFX2191380
Sold Date 08/23/24
Style Colonial
Bedrooms 3
Full Baths 3
Half Baths 1
HOA Fees $122/mo
HOA Y/N Y
Abv Grd Liv Area 1,335
Originating Board BRIGHT
Year Built 1996
Annual Tax Amount $7,452
Tax Year 2024
Lot Size 1,500 Sqft
Acres 0.03
Property Description
Come and preview this wonderful 3 BR, 3.5 BA townhome in highly sought-after Kingstowne! You'll love this charming 3 level home that backs to the woods. Hardwood flooring, beautiful dark cabinets, granite countertops, subway tile backsplash, and newer stainless steel appliances are included in this completely renovated kitchen. How convenient to walk in the door and be right in your kitchen! This semi-open kitchen with a generous pass-through opens the kitchen to the living area, which is perfect for entertaining. The home has countless updates: the roof, windows, and doors have been replaced recently. New carpet throughout the bedroom level and newer engineered hardwood flooring on the lower level. The owners' suite features high ceilings, a walk-in closet and a bath with double vanity, soaking tub, and separate shower. The walkout lower level has a generously sized family room with a gas fireplace as well as a bonus room which would make a great office. Kingstowne is a fantastic community with many amenities, including several miles of walking trails, two outdoor swimming pools, tennis and volleyball courts, tot lots, an aerobics studio, and two fitness centers. Just minutes from Fort Belvoir. Commuters also have easy access to the Capital Beltway, Van Dorn and Franconia Springfield metro stations, as well as bus stops. Enjoy all that Kingstowne offers, including Amazon Fresh, Wegmans, Safeway, and Giant, a variety of shopping, awesome restaurants, and the movie theatre at the Kingstowne Center.
Location
State VA
County Fairfax
Zoning 304
Rooms
Other Rooms Living Room, Dining Room, Primary Bedroom, Bedroom 2, Bedroom 3, Kitchen, Family Room, Study, Laundry
Basement Fully Finished
Interior
Interior Features Kitchen - Eat-In, Upgraded Countertops, Window Treatments, Primary Bath(s), Floor Plan - Traditional
Hot Water Natural Gas
Heating Forced Air
Cooling Central A/C, Ceiling Fan(s)
Flooring Carpet, Bamboo
Fireplaces Number 1
Fireplaces Type Gas/Propane, Fireplace - Glass Doors, Mantel(s)
Equipment Washer/Dryer Hookups Only, Cooktop, Dishwasher, Disposal, Dryer, Microwave, Refrigerator, Stove, Range Hood, Washer
Fireplace Y
Appliance Washer/Dryer Hookups Only, Cooktop, Dishwasher, Disposal, Dryer, Microwave, Refrigerator, Stove, Range Hood, Washer
Heat Source Natural Gas
Exterior
Exterior Feature Deck(s)
Amenities Available Club House, Common Grounds, Exercise Room, Fitness Center, Jog/Walk Path, Pool - Outdoor, Tennis Courts
Water Access N
Roof Type Composite
Accessibility None
Porch Deck(s)
Garage N
Building
Lot Description Backs to Trees, Landscaping, Private
Story 3
Foundation Other
Sewer Public Sewer
Water Public
Architectural Style Colonial
Level or Stories 3
Additional Building Above Grade, Below Grade
New Construction N
Schools
Elementary Schools Lane
Middle Schools Twain
High Schools Edison
School District Fairfax County Public Schools
Others
HOA Fee Include All Ground Fee,Pool(s),Reserve Funds,Snow Removal,Trash
Senior Community No
Tax ID 0814 38500242
Ownership Fee Simple
SqFt Source Assessor
Acceptable Financing Cash, Conventional, FHA, VA
Listing Terms Cash, Conventional, FHA, VA
Financing Cash,Conventional,FHA,VA
Special Listing Condition Standard
Read Less

Bought with Kelly D McGinn • Pearson Smith Realty, LLC



