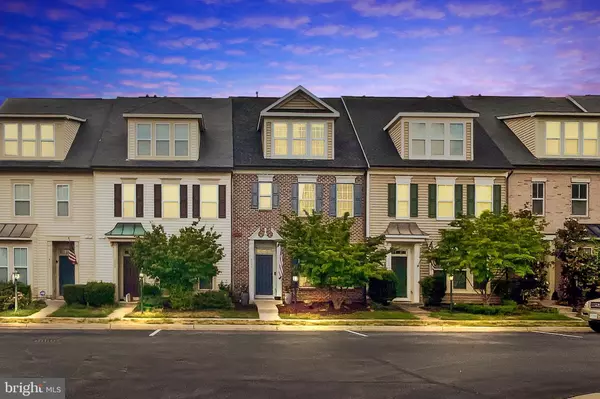For more information regarding the value of a property, please contact us for a free consultation.
9306 ALVYN LAKE CIR Bristow, VA 20136
Want to know what your home might be worth? Contact us for a FREE valuation!

Our team is ready to help you sell your home for the highest possible price ASAP
Key Details
Sold Price $610,000
Property Type Townhouse
Sub Type Interior Row/Townhouse
Listing Status Sold
Purchase Type For Sale
Square Footage 2,288 sqft
Price per Sqft $266
Subdivision Victory Lakes
MLS Listing ID VAPW2075618
Sold Date 08/21/24
Style Colonial
Bedrooms 3
Full Baths 2
Half Baths 1
HOA Fees $125/mo
HOA Y/N Y
Abv Grd Liv Area 2,288
Originating Board BRIGHT
Year Built 2011
Annual Tax Amount $5,231
Tax Year 2024
Lot Size 1,981 Sqft
Acres 0.05
Property Description
Open House Canceled! Welcome to Victory Lakes! Walk to Elementary School. Enjoy 3 Finished Levels. This Townhouse with 2 Car Garage feels like a single family home in so many ways. Over 2200 Finished Sq Ft. You walk in the front door to main level Kitchen and Family Room. Walk up stair to Primary Bedroom, Primary Private Bath with Extra Large Shower and Huge Walk in Closet. Bonus Office and Laundry Room. Walk up to 3rd Level to 2 Bedrooms, Large Bath and 2nd Family Room or Guest Suite. Courtyard is Perfect for Entertaining. 2 Car Garage. Plenty of Parking. Low HOA fee for Outdoor Pool, Playgrounds, Walking Paths, Tennis Courts and more. New Roof on Main House in 2020! New Carpet on Main Level. Party Size Kitchen Island. Kitchen is Open to Family Room. This house is Cozy, Comfortable, Smart and Move In Ready!
Location
State VA
County Prince William
Zoning R6
Rooms
Other Rooms Living Room, Dining Room, Primary Bedroom, Bedroom 2, Bedroom 3, Kitchen, Family Room, Laundry, Office, Bathroom 2, Bonus Room, Primary Bathroom, Half Bath
Interior
Interior Features Floor Plan - Open, Kitchen - Island, Pantry, Recessed Lighting, Walk-in Closet(s)
Hot Water Natural Gas
Cooling Ceiling Fan(s), Central A/C
Equipment Built-In Microwave, Dishwasher, Disposal, Dryer, Exhaust Fan, Icemaker, Oven/Range - Gas, Refrigerator, Washer, Water Heater
Fireplace N
Appliance Built-In Microwave, Dishwasher, Disposal, Dryer, Exhaust Fan, Icemaker, Oven/Range - Gas, Refrigerator, Washer, Water Heater
Heat Source Natural Gas
Exterior
Parking Features Garage - Rear Entry, Garage Door Opener
Garage Spaces 2.0
Amenities Available Common Grounds, Jog/Walk Path, Tennis Courts, Tot Lots/Playground, Pool - Outdoor, Community Center, Fitness Center
Water Access N
Accessibility None
Total Parking Spaces 2
Garage Y
Building
Story 3
Foundation Concrete Perimeter, Slab
Sewer Public Sewer
Water Public
Architectural Style Colonial
Level or Stories 3
Additional Building Above Grade, Below Grade
New Construction N
Schools
Elementary Schools Victory
Middle Schools Marsteller
High Schools Patriot
School District Prince William County Public Schools
Others
HOA Fee Include Common Area Maintenance,Snow Removal,Trash
Senior Community No
Tax ID 7595-39-1253
Ownership Fee Simple
SqFt Source Assessor
Special Listing Condition Standard
Read Less

Bought with Lori H Dolieslager • Pearson Smith Realty LLC



