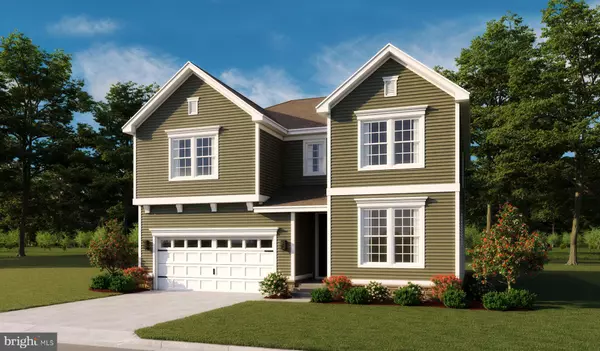For more information regarding the value of a property, please contact us for a free consultation.
6203 BOBCAT King George, VA 22485
Want to know what your home might be worth? Contact us for a FREE valuation!

Our team is ready to help you sell your home for the highest possible price ASAP
Key Details
Sold Price $640,000
Property Type Single Family Home
Sub Type Detached
Listing Status Sold
Purchase Type For Sale
Square Footage 4,077 sqft
Price per Sqft $156
Subdivision Hopyard Farm
MLS Listing ID VAKG2004688
Sold Date 08/19/24
Style Craftsman
Bedrooms 4
Full Baths 4
HOA Fees $116/qua
HOA Y/N Y
Abv Grd Liv Area 2,860
Originating Board BRIGHT
Year Built 2024
Tax Year 2023
Lot Size 10,000 Sqft
Acres 0.23
Property Description
Final Opportunity- Immediate delivery -backing to trees- Prepare to be amazed with this spacious home exuding luxury. Walking into the main floor of this home provides stunning views of the open stair railings above , a wide oak staircase and open floor plan excellent for entertaining. Just off the entry you'll find a bedroom and full bath including a walkin shower. At the back of the home, enjoy an open great room with an electric fireplace, an open dining room, and a kitchen, complete with center island and walk-in pantry off the mudroom. A sunroom and a 2-car garage complete the floor. Three bedrooms, a generous loft, a laundry room, and two baths are located upstairs. The primary suite is complete with a roomy walk-in closet and a private extended spa shower. A finished basement with a rec room and an additional bedroom and full bath to complete the homes interior spaces. Last but not least a cozy covered deck backing to lush trees. Hurry this true outdoor retreat won't be on the market for long!! Ask about our low special interest rates and closing cost incentives!!
Location
State VA
County King George
Zoning R
Rooms
Basement Fully Finished, Interior Access, Space For Rooms, Sump Pump, Walkout Level, Windows
Main Level Bedrooms 1
Interior
Interior Features Carpet, Entry Level Bedroom, Floor Plan - Open, Kitchen - Gourmet, Kitchen - Island, Pantry, Primary Bath(s), Recessed Lighting, Upgraded Countertops, Walk-in Closet(s)
Hot Water Electric
Heating Forced Air, Programmable Thermostat, Zoned
Cooling Central A/C, Fresh Air Recovery System, Programmable Thermostat, Zoned
Flooring Carpet, Luxury Vinyl Plank
Equipment Dishwasher, Disposal, Icemaker, Oven - Double, Oven/Range - Gas, Range Hood, Refrigerator, Stainless Steel Appliances, Washer/Dryer Hookups Only, Water Dispenser
Window Features Insulated,Screens
Appliance Dishwasher, Disposal, Icemaker, Oven - Double, Oven/Range - Gas, Range Hood, Refrigerator, Stainless Steel Appliances, Washer/Dryer Hookups Only, Water Dispenser
Heat Source Electric
Exterior
Exterior Feature Deck(s)
Parking Features Garage - Front Entry, Garage Door Opener
Garage Spaces 6.0
Amenities Available Bike Trail, Club House, Common Grounds, Exercise Room, Fitness Center, Jog/Walk Path, Meeting Room, Recreational Center, Swimming Pool, Tennis Courts, Tot Lots/Playground
Water Access N
Roof Type Architectural Shingle
Accessibility None
Porch Deck(s)
Attached Garage 2
Total Parking Spaces 6
Garage Y
Building
Lot Description Backs to Trees, Cul-de-sac, No Thru Street
Story 3
Foundation Other
Sewer Public Sewer
Water Public
Architectural Style Craftsman
Level or Stories 3
Additional Building Above Grade, Below Grade
Structure Type 9'+ Ceilings
New Construction Y
Schools
School District King George County Schools
Others
HOA Fee Include Common Area Maintenance,Management,Pool(s),Recreation Facility,Reserve Funds,Trash
Senior Community No
Tax ID 23 15 883
Ownership Fee Simple
SqFt Source Estimated
Special Listing Condition Standard
Read Less

Bought with Jay Day • LPT Realty, LLC



