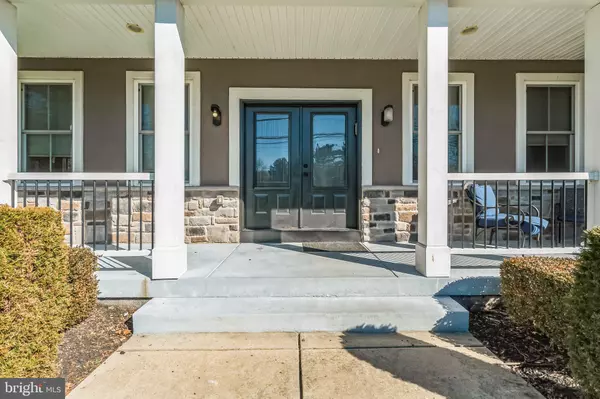For more information regarding the value of a property, please contact us for a free consultation.
921 ALBURGER AVE Philadelphia, PA 19115
Want to know what your home might be worth? Contact us for a FREE valuation!

Our team is ready to help you sell your home for the highest possible price ASAP
Key Details
Sold Price $830,000
Property Type Single Family Home
Sub Type Detached
Listing Status Sold
Purchase Type For Sale
Square Footage 4,800 sqft
Price per Sqft $172
Subdivision Pine Valley
MLS Listing ID PAPH2342542
Sold Date 08/16/24
Style Colonial
Bedrooms 6
Full Baths 4
Half Baths 1
HOA Y/N N
Abv Grd Liv Area 3,500
Originating Board BRIGHT
Year Built 2015
Annual Tax Amount $1,997
Tax Year 2023
Lot Size 0.517 Acres
Acres 0.52
Lot Dimensions 75.00 x 338.00
Property Description
Welcome home to this beautiful, 7 year young single family colonial home in Pine Valley. Take advantage of low taxes with more than two years left on tax abatement. Boasting an estimated 5,000 square feet of living space, 921 Alburger offers a life of comfort and style with a total of 6 bedrooms and 4.5 bathrooms, making it ideal for a large family who seeks privacy and plenty of space to gather for meals and movie nights. As you enter this home you will notice the ideal open floor plan leading you through the large rooms to be utilized as you wish. High ceilings, recessed lighting and lots of windows that allow an abundance of natural light to flow through add to the spacious feeling. The kitchen is definitely positioned as a central spot for food preparation or a quick bite to start the day, or gathering as a feast is prepared for family dinner or entertaining guests. The backyard is a haven for large functions or a play area. Make a staycation adventure with plenty of room for a pool installation. Lots of open space inside and out offers tranquility and functionality. Finished basement with walkout steps provides in law suite potential. Two car garage and oversized driveway provides plenty of off street parking. Close to several modes of transportation by car or public. Lots of shopping, great restaurants, various medical facilities and houses of worship are all within close proximity. Older homes half the size have sold for much more per sq. foot. Don't miss this amazing opportunity. Please visit our open house on Sunday 5/19/24 from 1-4.
Location
State PA
County Philadelphia
Area 19115 (19115)
Zoning RSD1
Rooms
Basement Fully Finished, Heated, Interior Access, Outside Entrance, Walkout Stairs, Windows
Main Level Bedrooms 6
Interior
Interior Features Kitchen - Island, Butlers Pantry, Dining Area, Family Room Off Kitchen, Formal/Separate Dining Room, Primary Bath(s), Recessed Lighting, Walk-in Closet(s), Wood Floors
Hot Water Natural Gas
Heating Forced Air
Cooling Central A/C
Flooring Ceramic Tile, Hardwood
Equipment Stainless Steel Appliances, Range Hood, Oven/Range - Gas, Refrigerator, Dishwasher
Fireplace N
Appliance Stainless Steel Appliances, Range Hood, Oven/Range - Gas, Refrigerator, Dishwasher
Heat Source Natural Gas
Exterior
Exterior Feature Patio(s)
Parking Features Garage - Front Entry, Built In, Inside Access
Garage Spaces 2.0
Fence Fully
Water Access N
Accessibility None
Porch Patio(s)
Attached Garage 2
Total Parking Spaces 2
Garage Y
Building
Lot Description Rear Yard, Front Yard
Story 2
Foundation Permanent, Concrete Perimeter
Sewer Public Sewer
Water Public
Architectural Style Colonial
Level or Stories 2
Additional Building Above Grade, Below Grade
New Construction N
Schools
School District The School District Of Philadelphia
Others
Senior Community No
Tax ID 632153101
Ownership Fee Simple
SqFt Source Assessor
Special Listing Condition Standard
Read Less

Bought with Marshel Varghese • Market Force Realty



