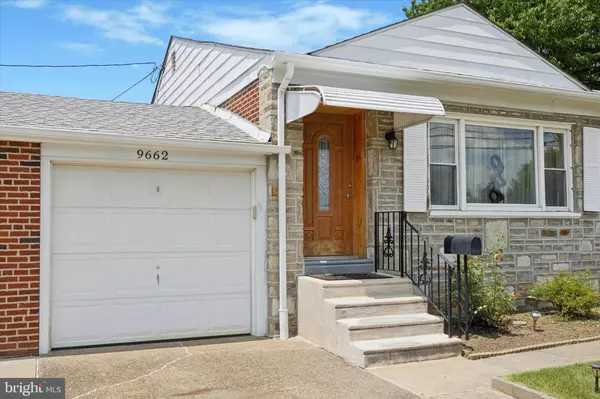For more information regarding the value of a property, please contact us for a free consultation.
9662 EVANS ST Philadelphia, PA 19115
Want to know what your home might be worth? Contact us for a FREE valuation!

Our team is ready to help you sell your home for the highest possible price ASAP
Key Details
Sold Price $416,000
Property Type Single Family Home
Sub Type Detached
Listing Status Sold
Purchase Type For Sale
Square Footage 1,109 sqft
Price per Sqft $375
Subdivision Bustleton
MLS Listing ID PAPH2367006
Sold Date 08/16/24
Style Ranch/Rambler
Bedrooms 3
Full Baths 2
HOA Y/N N
Abv Grd Liv Area 1,109
Originating Board BRIGHT
Year Built 1968
Annual Tax Amount $4,035
Tax Year 2022
Lot Size 6,750 Sqft
Acres 0.15
Lot Dimensions 60.00 x 113.00
Property Description
Discover the charm of single-story living with this ranch-style home, boasting a seamless blend of comfort and convenience. This residence features three cozy bedrooms and two full bathrooms, ensuring ample space for both privacy and family time. The heart of the home is complemented by a finished basement, providing a versatile area for entertainment, relaxation, or a home office. With its practical layout and inviting atmosphere, this home is a perfect haven for those who value simplicity and ease of living. Step into the serene oasis of the backyard, where the lush greenery and open space invite relaxation and outdoor activities. With a patio area that's ideal for al fresco dining and a secure fence providing privacy, this backyard is a delightful extension of the home where memories are waiting to be made.
Location
State PA
County Philadelphia
Area 19115 (19115)
Zoning RSD3
Rooms
Other Rooms Living Room, Dining Room, Bedroom 2, Bedroom 3, Basement, Bedroom 1, Laundry
Basement Fully Finished, Walkout Level
Main Level Bedrooms 3
Interior
Hot Water Natural Gas
Heating Forced Air
Cooling Central A/C
Fireplaces Number 1
Fireplace Y
Heat Source Natural Gas
Laundry Basement
Exterior
Garage Spaces 4.0
Water Access N
Accessibility None
Total Parking Spaces 4
Garage N
Building
Story 1.5
Foundation Concrete Perimeter
Sewer Private Sewer
Water Public
Architectural Style Ranch/Rambler
Level or Stories 1.5
Additional Building Above Grade, Below Grade
New Construction N
Schools
Elementary Schools Anne Frank
Middle Schools C.C.A. Baldi
School District The School District Of Philadelphia
Others
Senior Community No
Tax ID 581476500
Ownership Fee Simple
SqFt Source Assessor
Special Listing Condition Standard
Read Less

Bought with Joe McCarthy • McCarthy Real Estate



