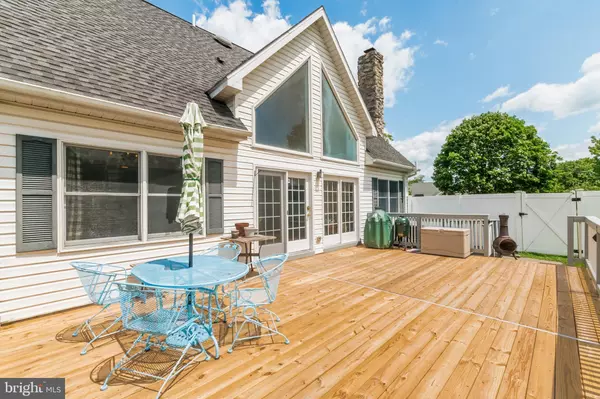For more information regarding the value of a property, please contact us for a free consultation.
375 MEADOWLARK LN Berkeley Springs, WV 25411
Want to know what your home might be worth? Contact us for a FREE valuation!

Our team is ready to help you sell your home for the highest possible price ASAP
Key Details
Sold Price $490,000
Property Type Single Family Home
Sub Type Detached
Listing Status Sold
Purchase Type For Sale
Square Footage 2,355 sqft
Price per Sqft $208
Subdivision Village Square
MLS Listing ID WVMO2004618
Sold Date 08/14/24
Style Cape Cod
Bedrooms 3
Full Baths 2
Half Baths 1
HOA Fees $16/ann
HOA Y/N Y
Abv Grd Liv Area 2,355
Originating Board BRIGHT
Year Built 1993
Annual Tax Amount $1,763
Tax Year 2022
Lot Size 2.350 Acres
Acres 2.35
Property Description
HERE'S YOUR CHANCE to watch the amazing mountain views from the large covered front porch of this beautiful cape cod home. Located just minutes to Rt 9, Rt 522 & all that downtown Berkeley Springs has to offer. This well maintained 2355 sq ft home features 3 bedrooms & 2 1/2 bathrooms on 2.35 +/- acres. The main level kitchen features an eat in area, breakfast bar, quartz counter tops, backsplash, garden window, island with a 5 burner gas cooktop, a direct vent hood, double oven & wine fridge. Additional main level features include a formal dining room, family room with cathedral ceiling, primary bedroom with a fireplace consisting of a stone floor to ceiling surround, primary bathroom with double sinks, half bathroom & a laundry room. Upstairs you will find two additional bedrooms with new carpet along with a large bonus room, full bathroom & access to the upper deck overlooking the lower deck & backyard. Property also features a full unfinished basement, utility room, whole house vacuum system, attic fan, large shed with loft, 20x30 outdoor garden area, 2 car attached garage, an OVER-SIZED DETACHED 3 car garage with heat & a separate storage room. Back on the market at no fault of the sellers. MOTIVATED SELLERS!!
Location
State WV
County Morgan
Zoning 101
Direction West
Rooms
Other Rooms Dining Room, Primary Bedroom, Bedroom 2, Bedroom 3, Kitchen, Family Room, Basement, Foyer, Laundry, Utility Room, Bathroom 2, Bonus Room, Primary Bathroom, Half Bath
Basement Connecting Stairway, Full, Heated, Interior Access, Outside Entrance, Rear Entrance, Space For Rooms, Sump Pump, Unfinished, Walkout Stairs
Main Level Bedrooms 1
Interior
Interior Features Attic/House Fan, Breakfast Area, Entry Level Bedroom, Family Room Off Kitchen, Formal/Separate Dining Room, Kitchen - Country, Kitchen - Eat-In, Kitchen - Island, Pantry, Primary Bath(s), Skylight(s), Stall Shower, Tub Shower, Upgraded Countertops, Water Treat System, Wine Storage, Wood Floors, Attic, Carpet, Ceiling Fan(s), Central Vacuum, Chair Railings, Recessed Lighting
Hot Water Electric
Cooling Central A/C
Flooring Carpet, Hardwood, Partially Carpeted, Vinyl, Laminated
Fireplaces Number 1
Fireplaces Type Gas/Propane, Stone
Equipment Built-In Microwave, Central Vacuum, Dishwasher, Exhaust Fan, Oven - Double, Range Hood, Oven/Range - Gas, Refrigerator, Water Conditioner - Owned, Water Heater
Furnishings No
Fireplace Y
Appliance Built-In Microwave, Central Vacuum, Dishwasher, Exhaust Fan, Oven - Double, Range Hood, Oven/Range - Gas, Refrigerator, Water Conditioner - Owned, Water Heater
Heat Source Electric, Oil, Propane - Leased
Laundry Hookup, Main Floor
Exterior
Exterior Feature Deck(s), Porch(es)
Parking Features Garage - Front Entry, Garage Door Opener, Inside Access, Oversized, Additional Storage Area, Covered Parking
Garage Spaces 13.0
Fence Partially, Privacy, Rear, Vinyl
Utilities Available Cable TV Available, Electric Available, Propane, Water Available, Phone Available, Under Ground
Water Access N
View Mountain, Panoramic, Pond
Roof Type Architectural Shingle
Street Surface Paved
Accessibility 2+ Access Exits, Doors - Swing In, Level Entry - Main
Porch Deck(s), Porch(es)
Road Frontage HOA
Attached Garage 2
Total Parking Spaces 13
Garage Y
Building
Lot Description Cleared, Front Yard, Landscaping, Level, Rear Yard, SideYard(s), Year Round Access
Story 3
Foundation Block
Sewer On Site Septic
Water Well
Architectural Style Cape Cod
Level or Stories 3
Additional Building Above Grade, Below Grade
Structure Type Dry Wall,Cathedral Ceilings
New Construction N
Schools
School District Morgan County Schools
Others
Pets Allowed Y
HOA Fee Include Road Maintenance
Senior Community No
Tax ID 01 8000100030000
Ownership Fee Simple
SqFt Source Assessor
Acceptable Financing Cash, Conventional, FHA, USDA, VA
Horse Property N
Listing Terms Cash, Conventional, FHA, USDA, VA
Financing Cash,Conventional,FHA,USDA,VA
Special Listing Condition Standard
Pets Allowed Cats OK, Dogs OK
Read Less

Bought with Teresa L. White-Curtis • Perry Realty, LLC



