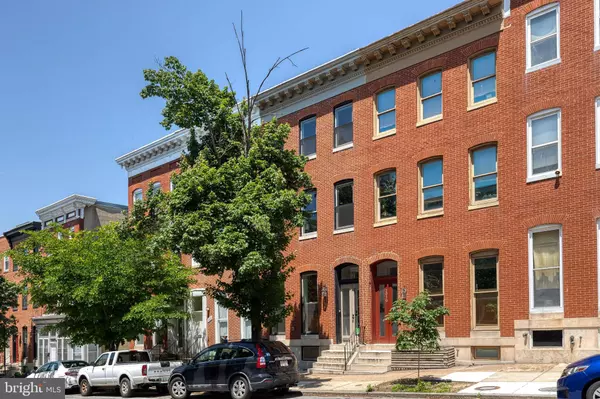For more information regarding the value of a property, please contact us for a free consultation.
2028 E BALTIMORE ST Baltimore, MD 21231
Want to know what your home might be worth? Contact us for a FREE valuation!

Our team is ready to help you sell your home for the highest possible price ASAP
Key Details
Sold Price $631,000
Property Type Townhouse
Sub Type Interior Row/Townhouse
Listing Status Sold
Purchase Type For Sale
Square Footage 2,690 sqft
Price per Sqft $234
Subdivision Butchers Hill
MLS Listing ID MDBA2125524
Sold Date 08/12/24
Style Other,Federal
Bedrooms 4
Full Baths 3
Half Baths 1
HOA Y/N N
Abv Grd Liv Area 2,690
Originating Board BRIGHT
Year Built 1920
Annual Tax Amount $10,587
Tax Year 2024
Lot Size 1,438 Sqft
Acres 0.03
Property Description
Step into the entrance of this 1920s Era Baltimore townhome brimming with the modern luxuries you dream of yet encompassed by the charm and architectural detailing these homes are known for. Throughout the home you will find spacious rooms where natural light abounds, four bedrooms, two with balconies for enjoying coffee on a Sunday morning and a rooftop deck with magnificent views of Charm City. Outside you will find tree lined neighborhood streets in the front and a double parking pad in the back. A community garden, small park and playground are moments away. This magnificently maintained home is only missing one thing…you!
Location
State MD
County Baltimore City
Zoning R-8
Rooms
Other Rooms Dining Room, Primary Bedroom, Bedroom 2, Bedroom 3, Bedroom 4, Kitchen, Family Room, Basement, Laundry, Other, Bathroom 2, Primary Bathroom
Basement Unfinished, Water Proofing System, Sump Pump
Interior
Interior Features Breakfast Area, Built-Ins, Ceiling Fan(s), Combination Kitchen/Living, Crown Moldings, Curved Staircase, Dining Area, Family Room Off Kitchen, Formal/Separate Dining Room, Kitchen - Island, Kitchenette, Recessed Lighting, Upgraded Countertops, Window Treatments, Wood Floors, Primary Bath(s)
Hot Water Natural Gas
Heating Programmable Thermostat, Forced Air, Zoned
Cooling Central A/C, Ceiling Fan(s)
Flooring Hardwood
Equipment Built-In Microwave, Dishwasher, Disposal, Energy Efficient Appliances, Dryer - Front Loading, Exhaust Fan, Oven/Range - Gas, Stainless Steel Appliances, Refrigerator, Washer - Front Loading, Water Heater
Furnishings No
Fireplace N
Appliance Built-In Microwave, Dishwasher, Disposal, Energy Efficient Appliances, Dryer - Front Loading, Exhaust Fan, Oven/Range - Gas, Stainless Steel Appliances, Refrigerator, Washer - Front Loading, Water Heater
Heat Source Natural Gas
Laundry Upper Floor
Exterior
Exterior Feature Balconies- Multiple, Roof, Deck(s)
Garage Spaces 2.0
Utilities Available Natural Gas Available
Water Access N
View Garden/Lawn, Street, City, Trees/Woods
Street Surface Black Top,Concrete
Accessibility None
Porch Balconies- Multiple, Roof, Deck(s)
Road Frontage City/County
Total Parking Spaces 2
Garage N
Building
Lot Description Backs - Parkland
Story 3
Foundation Permanent
Sewer Public Sewer
Water Public
Architectural Style Other, Federal
Level or Stories 3
Additional Building Above Grade, Below Grade
Structure Type Cathedral Ceilings
New Construction N
Schools
School District Baltimore City Public Schools
Others
Pets Allowed Y
Senior Community No
Tax ID 0306121721 056
Ownership Fee Simple
SqFt Source Estimated
Security Features Carbon Monoxide Detector(s),Security System,Smoke Detector
Acceptable Financing Cash, Conventional, FHA, VA
Horse Property N
Listing Terms Cash, Conventional, FHA, VA
Financing Cash,Conventional,FHA,VA
Special Listing Condition Standard
Pets Allowed No Pet Restrictions
Read Less

Bought with William Bowman • Keller Williams Legacy



