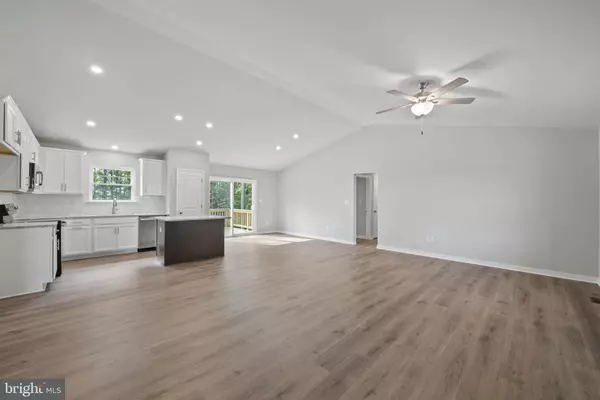For more information regarding the value of a property, please contact us for a free consultation.
760 CENTERVILLE RD #LOT 9 Mineral, VA 23117
Want to know what your home might be worth? Contact us for a FREE valuation!

Our team is ready to help you sell your home for the highest possible price ASAP
Key Details
Sold Price $373,040
Property Type Single Family Home
Sub Type Detached
Listing Status Sold
Purchase Type For Sale
Square Footage 1,501 sqft
Price per Sqft $248
Subdivision None Available
MLS Listing ID VALA2004824
Sold Date 08/07/24
Style Ranch/Rambler
Bedrooms 3
Full Baths 2
HOA Y/N N
Abv Grd Liv Area 1,501
Originating Board BRIGHT
Year Built 2023
Annual Tax Amount $236
Tax Year 2023
Lot Size 2.720 Acres
Acres 2.72
Property Description
Discover the perfect blend of comfort and space in this charming 1-level, 1501 sq ft home nestled on a sprawling 2.72-acre lot in the serene Centerville Landing community. With 3 bedrooms and 2 baths, and a show stopping farmhouse elevation, this brand-new home offers spacious, open-concept living in a tranquil setting with NO HOA! Enjoy the ease of one-level living, with a quicker move-in date for Summer 2024, so you can start experiencing the joys of your new home sooner. Located just minutes from Lake Anna and offering easy access to Fredericksburg, Richmond, and Washington DC, this property combines the tranquility of country living with the convenience of city access. Don't miss your chance to call the Harper II your home sweet home. Embrace the country living lifestyle!
Location
State VA
County Louisa
Zoning R2
Rooms
Main Level Bedrooms 3
Interior
Interior Features Carpet, Ceiling Fan(s), Combination Dining/Living, Combination Kitchen/Dining, Combination Kitchen/Living, Entry Level Bedroom, Family Room Off Kitchen, Floor Plan - Open, Kitchen - Island, Pantry, Primary Bath(s), Recessed Lighting, Upgraded Countertops, Walk-in Closet(s)
Hot Water 60+ Gallon Tank, Electric
Heating Heat Pump(s)
Cooling Central A/C
Flooring Carpet, Luxury Vinyl Plank
Equipment Dishwasher, Microwave, Oven/Range - Electric
Furnishings No
Fireplace N
Window Features Double Hung
Appliance Dishwasher, Microwave, Oven/Range - Electric
Heat Source Electric
Laundry Hookup
Exterior
Water Access N
View Trees/Woods
Roof Type Architectural Shingle
Accessibility None
Garage N
Building
Lot Description Backs to Trees, Not In Development, Private, Rural, Secluded
Story 1
Foundation Crawl Space
Sewer Gravity Sept Fld
Water Well
Architectural Style Ranch/Rambler
Level or Stories 1
Additional Building Above Grade
Structure Type Dry Wall
New Construction Y
Schools
Elementary Schools Thomas Jefferson
Middle Schools Louisa County
High Schools Louisa County
School District Louisa County Public Schools
Others
Pets Allowed Y
Senior Community No
Tax ID 30 19 9
Ownership Fee Simple
SqFt Source Estimated
Acceptable Financing Cash, Conventional, FHA, USDA, VA, VHDA
Listing Terms Cash, Conventional, FHA, USDA, VA, VHDA
Financing Cash,Conventional,FHA,USDA,VA,VHDA
Special Listing Condition Standard
Pets Allowed No Pet Restrictions
Read Less

Bought with Neil N Rubsam • Century 21 Redwood Realty



