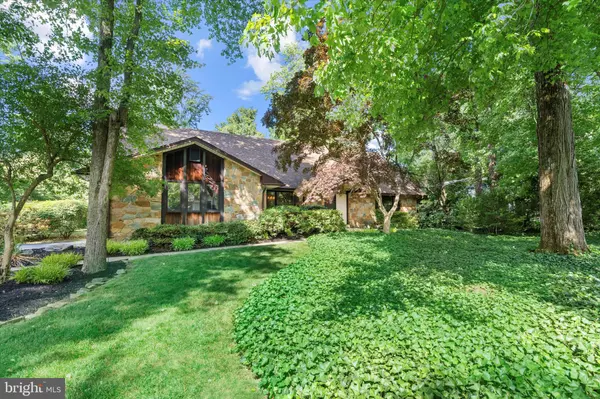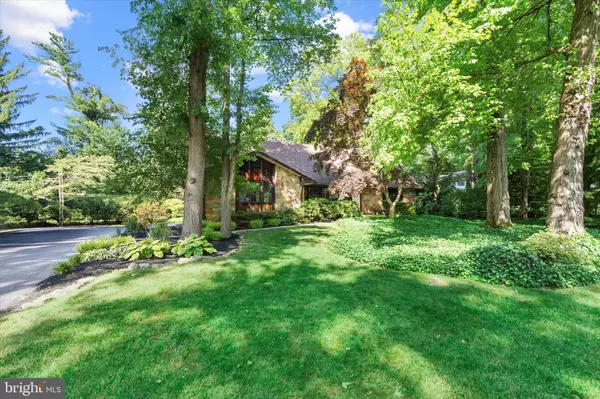For more information regarding the value of a property, please contact us for a free consultation.
112 HITCHING POST DR Wilmington, DE 19803
Want to know what your home might be worth? Contact us for a FREE valuation!

Our team is ready to help you sell your home for the highest possible price ASAP
Key Details
Sold Price $675,000
Property Type Single Family Home
Sub Type Detached
Listing Status Sold
Purchase Type For Sale
Square Footage 3,350 sqft
Price per Sqft $201
Subdivision Surrey Park
MLS Listing ID DENC2061948
Sold Date 07/30/24
Style Cape Cod
Bedrooms 5
Full Baths 3
Half Baths 1
HOA Fees $12/ann
HOA Y/N Y
Abv Grd Liv Area 3,350
Originating Board BRIGHT
Year Built 1972
Annual Tax Amount $4,970
Tax Year 2022
Lot Size 0.370 Acres
Acres 0.37
Lot Dimensions 101.50 x 152.90
Property Description
This house is a 5 bedroom, 3.5 bath "California style" Cape Cod nestled in the heart of North Wilmington
in the desirable neighborhood of Surrey Park. It features 4 bedrooms and 2 baths on the upper floor,
as well as a first floor primary bedroom. The home was built in 1972 and lovingly maintained by its
original owners for over 50 years. Enjoy living near parks, pools, shopping, restaurants and more all
at your finger trips. For travel, you are 30 minutes to the Philadelphia International Airport and less
than 25 minutes to the Wilmington Airport or the Amtrak Station. At the end of the day, relax in this beautiful home and enjoy indoor or outdoor living or head to the basement for some practice putting
on the putting green. Grab this house now, make it your own and see why it's a "hole in one!"
Location
State DE
County New Castle
Area Brandywine (30901)
Zoning NC15
Rooms
Basement Partially Finished
Main Level Bedrooms 1
Interior
Hot Water Natural Gas
Heating Forced Air
Cooling Central A/C
Fireplaces Number 1
Fireplace Y
Heat Source Natural Gas
Exterior
Parking Features Garage - Side Entry, Garage Door Opener
Garage Spaces 2.0
Water Access N
Accessibility None
Attached Garage 2
Total Parking Spaces 2
Garage Y
Building
Story 2
Foundation Block
Sewer No Septic System
Water Public
Architectural Style Cape Cod
Level or Stories 2
Additional Building Above Grade, Below Grade
New Construction N
Schools
School District Brandywine
Others
Senior Community No
Tax ID 06-053.00-119
Ownership Fee Simple
SqFt Source Assessor
Special Listing Condition Standard
Read Less

Bought with Michael J Wilson • BHHS Fox & Roach-Greenville



