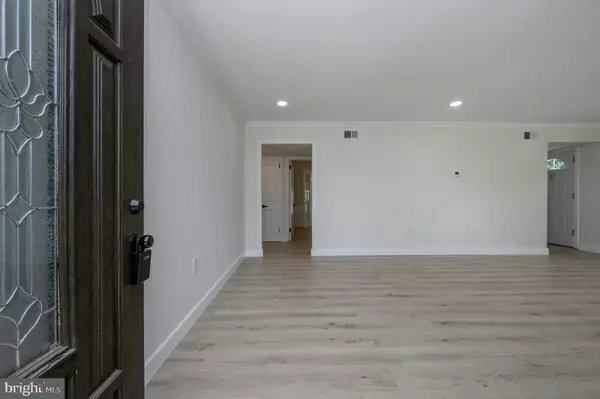For more information regarding the value of a property, please contact us for a free consultation.
846 RAMBLER AVE Runnemede, NJ 08078
Want to know what your home might be worth? Contact us for a FREE valuation!

Our team is ready to help you sell your home for the highest possible price ASAP
Key Details
Sold Price $300,000
Property Type Single Family Home
Sub Type Detached
Listing Status Sold
Purchase Type For Sale
Square Footage 1,300 sqft
Price per Sqft $230
Subdivision None Available
MLS Listing ID NJCD2069032
Sold Date 07/24/24
Style Ranch/Rambler
Bedrooms 3
Full Baths 1
HOA Y/N N
Abv Grd Liv Area 1,300
Originating Board BRIGHT
Year Built 1950
Annual Tax Amount $5,282
Tax Year 2023
Lot Size 6,251 Sqft
Acres 0.14
Lot Dimensions 50.00 x 125.00
Property Description
*Completely Renovated!* Runnemede premieres this Beautiful 3 Bed 1 Bath Turn-Key Ranch with 1 Car Garage, sure to impress! Upon entrance you will find brand new luxury vinyl plank flooring, recessed lighting, crowned molding, a crisp neutral palette, & plenty of natural light throughout. Spacious Living/Dining Combo is the perfect space to entertain guests. Th Upgraded Eat-in-Kitchen holds SS Appliances, Quartz counters, ceramic tile backsplash, and a plethora of premium cabinetry. Down the hall, the luxe upgraded Main Bath with ceramic tiling + 3 generous Bedrooms. Enclosed Sunroom adds to the package, offering peaceful views of the plush property. Relax outdoors in the large fenced in yard. Detached 1 Car Garage & Driveway offers ample parking space. All of this in a great location close to area shopping, dining, & major roads for an easy commute. Don't wait, come and see today!!
Location
State NJ
County Camden
Area Runnemede Boro (20430)
Zoning X
Rooms
Other Rooms Living Room, Bedroom 2, Bedroom 3, Kitchen, Bedroom 1, Sun/Florida Room, Laundry, Full Bath
Main Level Bedrooms 3
Interior
Interior Features Ceiling Fan(s), Combination Dining/Living, Crown Moldings, Entry Level Bedroom, Kitchen - Eat-In, Recessed Lighting, Tub Shower, Upgraded Countertops, Attic
Hot Water Natural Gas
Cooling Central A/C, Ceiling Fan(s)
Flooring Ceramic Tile, Luxury Vinyl Plank
Fireplaces Number 1
Fireplaces Type Free Standing, Wood
Equipment Microwave, Oven/Range - Gas, Refrigerator
Furnishings No
Fireplace Y
Appliance Microwave, Oven/Range - Gas, Refrigerator
Heat Source Natural Gas
Laundry Main Floor
Exterior
Exterior Feature Enclosed, Porch(es)
Parking Features Oversized
Garage Spaces 5.0
Fence Wood, Fully
Utilities Available Electric Available, Natural Gas Available, Water Available, Sewer Available
Water Access N
Roof Type Asphalt,Shingle
Accessibility None
Porch Enclosed, Porch(es)
Total Parking Spaces 5
Garage Y
Building
Lot Description Level
Story 1
Foundation Crawl Space
Sewer Public Sewer
Water Public
Architectural Style Ranch/Rambler
Level or Stories 1
Additional Building Above Grade, Below Grade
Structure Type Vaulted Ceilings
New Construction N
Schools
Middle Schools Volz School
High Schools Triton H.S.
School District Runnemede Public
Others
Senior Community No
Tax ID 30-00009-00023
Ownership Fee Simple
SqFt Source Assessor
Acceptable Financing Cash, Conventional, FHA, VA
Horse Property N
Listing Terms Cash, Conventional, FHA, VA
Financing Cash,Conventional,FHA,VA
Special Listing Condition Standard
Read Less

Bought with Alex Czaplinski • Homestarr Realty



