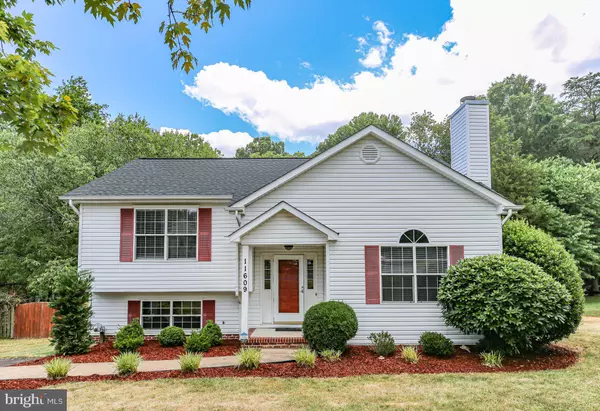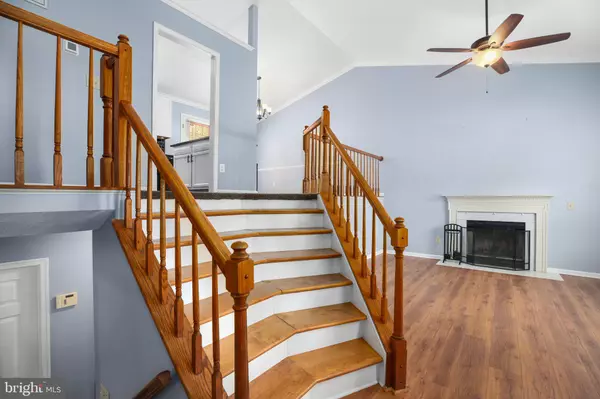For more information regarding the value of a property, please contact us for a free consultation.
11609 KENTON DR Fredericksburg, VA 22407
Want to know what your home might be worth? Contact us for a FREE valuation!

Our team is ready to help you sell your home for the highest possible price ASAP
Key Details
Sold Price $429,000
Property Type Single Family Home
Sub Type Detached
Listing Status Sold
Purchase Type For Sale
Square Footage 1,834 sqft
Price per Sqft $233
Subdivision Highland Park
MLS Listing ID VASP2025894
Sold Date 07/26/24
Style Split Level
Bedrooms 3
Full Baths 2
HOA Y/N Y
Abv Grd Liv Area 1,057
Originating Board BRIGHT
Year Built 1993
Annual Tax Amount $1,967
Tax Year 2022
Lot Size 0.350 Acres
Acres 0.35
Property Description
Located on a cul-de-sac, this beautiful home is ready for new owners. The owners have recently updated the kitchen, added newer appliances, roof, Hot water heater and HVAC. New carpeting and vinyl flooring.
There are 3 generously sized bedrooms and the primary bedroom opens to the spacious deck overlooking the wooded private backyard. Can you see yourself having your morning coffee in such a peaceful space?
French doors from the dining room also opens up to the deck - there is plenty of room for entertaining. The lower level has a great space for a rec room or theater room, with loads of storage room. Lower level has a walkout to a lovely concrete patio and access to the private backyard. This home has been well cared for inside and out.
Location
State VA
County Spotsylvania
Zoning R1
Interior
Hot Water Electric
Heating Forced Air
Cooling Central A/C
Fireplaces Number 1
Equipment Built-In Microwave, Dishwasher, Dryer, Oven - Single, Refrigerator, Washer
Fireplace Y
Appliance Built-In Microwave, Dishwasher, Dryer, Oven - Single, Refrigerator, Washer
Heat Source Electric
Exterior
Garage Spaces 4.0
Fence Fully
Water Access N
Accessibility None
Total Parking Spaces 4
Garage N
Building
Lot Description Cul-de-sac, Private
Story 2
Foundation Concrete Perimeter
Sewer Public Sewer
Water Public
Architectural Style Split Level
Level or Stories 2
Additional Building Above Grade, Below Grade
New Construction N
Schools
Elementary Schools Wilderness
Middle Schools Freedom
High Schools Riverbend
School District Spotsylvania County Public Schools
Others
Senior Community No
Tax ID 21A7-39-
Ownership Fee Simple
SqFt Source Estimated
Acceptable Financing Cash, Conventional, FHA, VA
Listing Terms Cash, Conventional, FHA, VA
Financing Cash,Conventional,FHA,VA
Special Listing Condition Standard
Read Less

Bought with Lindsey B Harrington • Coldwell Banker Elite



