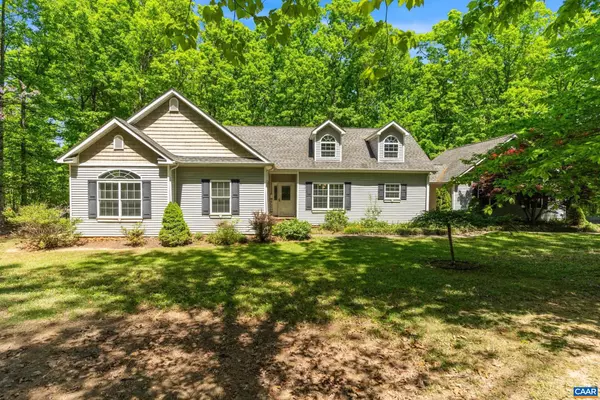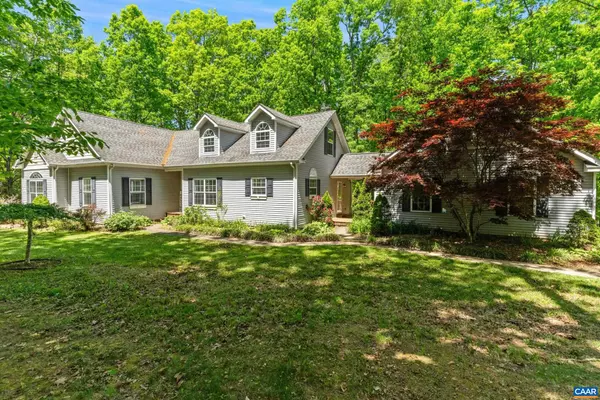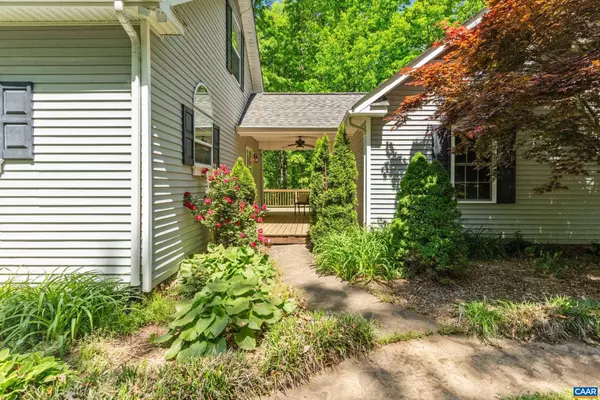For more information regarding the value of a property, please contact us for a free consultation.
681 HIGGINBOTHAM CREEK RD Amherst, VA 24521
Want to know what your home might be worth? Contact us for a FREE valuation!

Our team is ready to help you sell your home for the highest possible price ASAP
Key Details
Sold Price $439,900
Property Type Single Family Home
Sub Type Detached
Listing Status Sold
Purchase Type For Sale
Square Footage 1 sqft
Price per Sqft $439,900
Subdivision None Available
MLS Listing ID 652478
Sold Date 06/05/24
Style Modular/Pre-Fabricated
Bedrooms 4
Full Baths 3
HOA Y/N N
Abv Grd Liv Area 1
Originating Board CAAR
Year Built 2006
Annual Tax Amount $1,716
Tax Year 2023
Lot Size 2.640 Acres
Acres 2.64
Property Description
This beautiful home offers a neutral ambiance and main level living with three bedrooms, laundry, and an office space. Featuring hardwood floors on the main floor and an updated kitchen with quartz counter tops, an island and formal dining room. Finished space upstairs for a potential bedroom with full bathroom or room for a family playroom. Having an unfinished downstairs offers room for customization or expansion in the future as well. The ultimate man cave exists in the room downstairs The wooded private lot is a great feature for privacy and enjoying nature with its admirable landscaping. Two car garage giving plenty of space for parking as well as a circle driveway. This home has easy access to 29 to Lynchburg or Charlottesville if needed and is only minutes from Sweet Briar College. Overall, this property is well rounded and would make a fantastic home, spanning over 2600 finished sq. ft with 4 bedrooms, 3 bathrooms and an additional 1433 sq ft unfinished!
Location
State VA
County Amherst
Zoning A
Rooms
Other Rooms Living Room, Dining Room, Kitchen, Foyer, Laundry, Full Bath, Additional Bedroom
Basement Interior Access, Outside Entrance, Partially Finished
Main Level Bedrooms 3
Interior
Interior Features Entry Level Bedroom
Heating Heat Pump(s)
Cooling Heat Pump(s)
Equipment Washer/Dryer Hookups Only
Fireplace N
Appliance Washer/Dryer Hookups Only
Exterior
Accessibility None
Garage Y
Building
Story 2
Foundation Stone
Sewer Septic Exists
Water Well
Architectural Style Modular/Pre-Fabricated
Level or Stories 2
Additional Building Above Grade, Below Grade
New Construction N
Schools
Elementary Schools Central
Middle Schools Amherst
High Schools Amherst
School District Amherst County Public Schools
Others
Ownership Other
Special Listing Condition Standard
Read Less

Bought with Default Agent • Default Office



