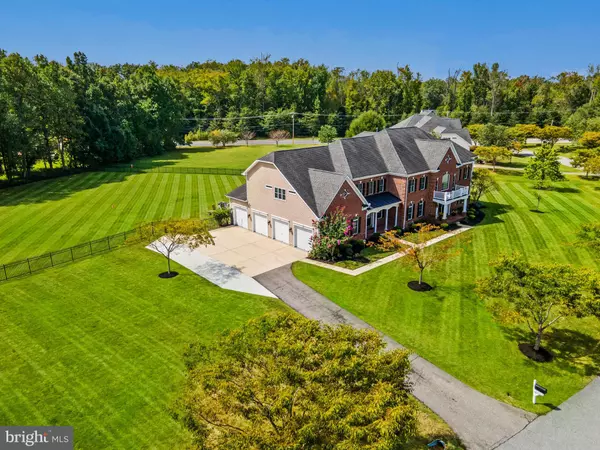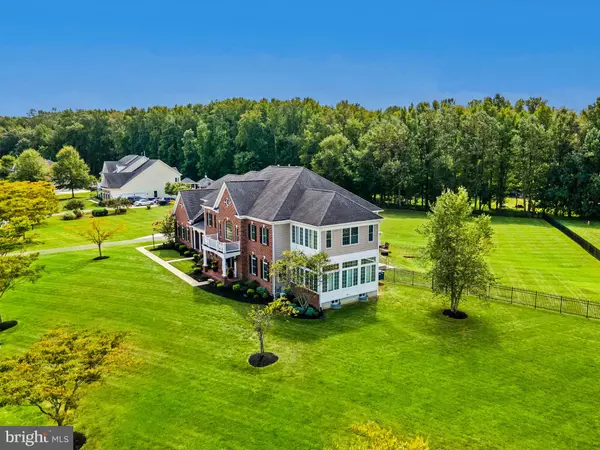For more information regarding the value of a property, please contact us for a free consultation.
14405 WOODMORE OAKS CT Bowie, MD 20721
Want to know what your home might be worth? Contact us for a FREE valuation!

Our team is ready to help you sell your home for the highest possible price ASAP
Key Details
Sold Price $1,800,000
Property Type Single Family Home
Sub Type Detached
Listing Status Sold
Purchase Type For Sale
Square Footage 6,860 sqft
Price per Sqft $262
Subdivision Woodmore At Oak Creek-Pl
MLS Listing ID MDPG2111018
Sold Date 07/23/24
Style Colonial
Bedrooms 6
Full Baths 5
Half Baths 2
HOA Fees $75/qua
HOA Y/N Y
Abv Grd Liv Area 6,860
Originating Board BRIGHT
Year Built 2006
Annual Tax Amount $14,118
Tax Year 2024
Lot Size 2.040 Acres
Acres 2.04
Property Description
Experience the elegance and grandeur of this K. Hovnanian built center hall colonial located at 14405 Woodmore Oaks Court in The Hamptons at Oak Creek Community. This approximately 10,000 square feet home is sited on a two acre lot with a fully fenced rear yard featuring three access gates. The home is surrounded by a green, low-maintenance landscape. This six bedroom, five full and two half baths home was built in 2006. The home has security lighting, an alarm system, four garages, one covered porch with access to the home, plus the main brick covered entry. The rear deck has steps to the expansive rear yard with French door access from the kitchen. The residence is fully appointed with elegant chandeliers, ceiling fans, marble and wood flooring, moldings, tray ceilings, medallions, built-in speakers, plus a stunning wood-paneled elevator! The upscale window treatments include wood shutters and a variety of blinds and drapes. The gas heat and central air have four zones. A detailed floor plan is displayed at the residence.
The front door opens to a dramatic two-story foyer with a marble floor featuring a custom inset design. This spectacular foyer leads to a grand double-curved staircase to the upper level of the home. The two-story great room with 21 ft ceilings features a floor-to-ceiling fieldstone gas fireplace. The room is enhanced by the number and size of the stunning windows. The dining room boasts a tray ceiling, plus crown, chair rail, and wainscoting moldings, hardwood floors, wooden shutters, a crystal chandelier, plus the butler's pantry. The living room with more hardwoods opens to the bright conservatory with ceramic tiled floors, ceiling fan, windows with shades, plus transoms above to bring in additional light. The generously sized kitchen offers cherry cabinets, granite counters, prep- island, breakfast bar with chairs, desk, table space eating area, walk-in pantry, plus stainless steel top of the line Viking appliances. The deluxe kitchen has hardwood floors, recessed lighting, downlights, and chandelier. Note the convenient rear staircase to the upper level. The main floor also features three coat closets and a bedroom/office, a large laundry room, plus two powder rooms. The upper level has four bedrooms in addition to the upscale primary suite. The accompanying bedroom baths are two ensuites. The other two bedrooms share a “Jack & Jill” style bathroom. The luxurious primary suite offers two sitting areas, a two-sided gas fireplace, vaulted ceilings, and two California Closet restructured walk-ins. The superb primary suite bath has a jetted tub, an oversized shower with four shower heads and two vanities. The upper level also offers a convenient second laundry room with a full size washer & dryer. The fully finished lower level sports a dance floor, a theatre room with surround sound, a wet bar, an exercise room, the fifth full bath, and two bonus rooms. There is a walk-up exit to the stately rear yard.
Location
State MD
County Prince Georges
Zoning AR
Rooms
Other Rooms Media Room
Basement Full
Main Level Bedrooms 1
Interior
Hot Water Natural Gas
Cooling Central A/C, Zoned
Fireplaces Number 2
Fireplaces Type Gas/Propane
Equipment Stainless Steel Appliances
Furnishings No
Fireplace Y
Appliance Stainless Steel Appliances
Heat Source Natural Gas
Laundry Upper Floor, Main Floor
Exterior
Parking Features Garage - Side Entry
Garage Spaces 4.0
Water Access N
Accessibility Elevator
Attached Garage 4
Total Parking Spaces 4
Garage Y
Building
Story 2
Foundation Concrete Perimeter
Sewer Public Sewer
Water Public
Architectural Style Colonial
Level or Stories 2
Additional Building Above Grade, Below Grade
New Construction N
Schools
Elementary Schools Perrywood
Middle Schools Kettering
High Schools Dr. Henry A. Wise, Jr.
School District Prince George'S County Public Schools
Others
Pets Allowed Y
Senior Community No
Tax ID 17073592870
Ownership Fee Simple
SqFt Source Assessor
Security Features Security System,Sprinkler System - Indoor
Acceptable Financing Cash, Conventional
Horse Property N
Listing Terms Cash, Conventional
Financing Cash,Conventional
Special Listing Condition Standard
Pets Allowed No Pet Restrictions
Read Less

Bought with Nicole M. Artis • Modern Move Agency, LLC



