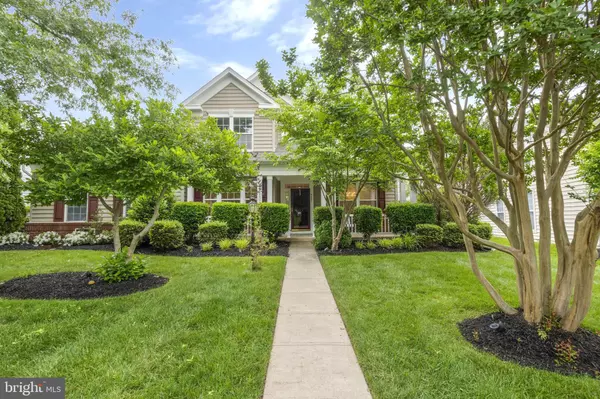For more information regarding the value of a property, please contact us for a free consultation.
9527 MOONEN BAY LN Bristow, VA 20136
Want to know what your home might be worth? Contact us for a FREE valuation!

Our team is ready to help you sell your home for the highest possible price ASAP
Key Details
Sold Price $650,000
Property Type Single Family Home
Listing Status Sold
Purchase Type For Sale
Square Footage 3,074 sqft
Price per Sqft $211
Subdivision Dunbarton At Braemar
MLS Listing ID VAPW2072136
Sold Date 07/12/24
Style Other
Bedrooms 4
Full Baths 3
HOA Fees $310/mo
HOA Y/N Y
Abv Grd Liv Area 3,074
Originating Board BRIGHT
Year Built 2005
Annual Tax Amount $5,550
Tax Year 2023
Lot Size 8,603 Sqft
Acres 0.2
Property Description
Dunbarton is a 55 Plus community . This home is well maintained, with a two story family room that boast cathedral ceilings and an open feel. Custom paver patio and professional landscaping with larger shade trees that offer plenty of privacy in the fenced back yard, or sit on your large front porch and relax.
This is one of the most sought after floorplans with first-floor living that has 2 bedrooms and 2 baths on the main level plus there are 2 more extra bedrooms and another full size bath and a large loft/rec room upstairs on the second level which offers a second living area. Community pool and club house with plenty of activities and things to do. Very close to grocery store, restaurants and shopping.
Location
State VA
County Prince William
Zoning RPC
Rooms
Other Rooms Living Room, Dining Room, Primary Bedroom, Bedroom 2, Bedroom 3, Bedroom 4, Kitchen, Family Room, Breakfast Room, Loft
Main Level Bedrooms 2
Interior
Interior Features Other, Breakfast Area, Dining Area, Formal/Separate Dining Room, Entry Level Bedroom, Family Room Off Kitchen, Floor Plan - Open, Kitchen - Gourmet, Kitchen - Island
Hot Water Natural Gas
Heating Central
Cooling Central A/C
Fireplaces Number 1
Equipment Built-In Microwave, Dishwasher, Disposal, Dryer, Exhaust Fan, Stove, Refrigerator, Washer
Fireplace Y
Appliance Built-In Microwave, Dishwasher, Disposal, Dryer, Exhaust Fan, Stove, Refrigerator, Washer
Heat Source Natural Gas
Laundry Main Floor
Exterior
Exterior Feature Patio(s), Porch(es)
Parking Features Garage - Rear Entry
Garage Spaces 4.0
Amenities Available Cable, Common Grounds, Community Center, Gated Community, Swimming Pool
Water Access N
Accessibility None
Porch Patio(s), Porch(es)
Attached Garage 2
Total Parking Spaces 4
Garage Y
Building
Story 2
Sewer Public Sewer
Water Public
Architectural Style Other
Level or Stories 2
Additional Building Above Grade, Below Grade
New Construction N
Schools
School District Prince William County Public Schools
Others
HOA Fee Include Cable TV,High Speed Internet,Pool(s),Recreation Facility,Trash
Senior Community Yes
Age Restriction 55
Tax ID 7495-36-5980
Ownership Fee Simple
SqFt Source Assessor
Special Listing Condition Standard
Read Less

Bought with David Shumway • CityWorth Homes



