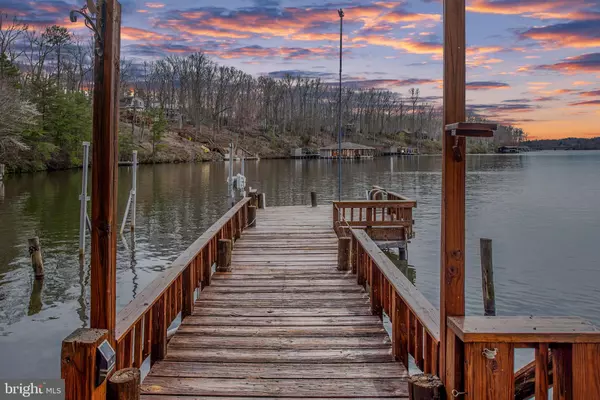For more information regarding the value of a property, please contact us for a free consultation.
71 ELEANOR LN Mineral, VA 23117
Want to know what your home might be worth? Contact us for a FREE valuation!

Our team is ready to help you sell your home for the highest possible price ASAP
Key Details
Sold Price $550,000
Property Type Single Family Home
Sub Type Detached
Listing Status Sold
Purchase Type For Sale
Square Footage 1,384 sqft
Price per Sqft $397
Subdivision Contrary Forest
MLS Listing ID VALA2005404
Sold Date 07/01/24
Style Cape Cod
Bedrooms 3
Full Baths 2
HOA Fees $25/ann
HOA Y/N Y
Abv Grd Liv Area 1,384
Originating Board BRIGHT
Year Built 1987
Annual Tax Amount $3,511
Tax Year 2022
Lot Size 1.077 Acres
Acres 1.08
Property Description
A WATERFRONT OUTPARCEL (#21) HOME IS BEING OFFERED IN CONTRARY FOREST SUBDIVISION ON THE PUBLIC SIDE OF LAKE ANNA! THIS HOME OFFERS YOUR OWN WATERFRONT JUST A HALF BLOCK FROM YOUR HOME WHICH HAS A SUNNING DECK, PIER, ENCLOSED BUILDING, SWIMMING LADDER, AND AMAZING DEEP WATER. THE HOME HAS 3 BEDROOMS, 2 FULL BATHS, A LOFT, OVERLOOKING GREAT ROOM OPEN CONCEPT KITCHEN/DINING/LIVING, VAULTED CEILINGS WITH GORGEOUS WOOD BEAMS, A CORNER FIREPLACE, HARDWOOD FLOORS, BRAND NEW HEAT PUMP & DISHWASHER (MARCH 2024), FRENCH DOORS LEADING TO A HUGE WRAP AROUND DECK, A CARPORT, AND A WORKSHOP, AND 2 ADD'L SHEDS.
Location
State VA
County Louisa
Zoning RESIDENTIAL
Rooms
Basement Daylight, Partial, Connecting Stairway, Combination, Outside Entrance, Interior Access
Main Level Bedrooms 3
Interior
Interior Features Attic, Ceiling Fan(s), Entry Level Bedroom, Family Room Off Kitchen, Floor Plan - Open, Kitchen - Island, Wood Floors
Hot Water Electric
Heating Heat Pump(s)
Cooling Ceiling Fan(s), Central A/C
Flooring Hardwood
Fireplaces Number 1
Fireplaces Type Gas/Propane
Equipment Built-In Microwave, Cooktop - Down Draft, Dishwasher, Exhaust Fan, Oven/Range - Electric, Refrigerator, Water Heater
Furnishings No
Fireplace Y
Appliance Built-In Microwave, Cooktop - Down Draft, Dishwasher, Exhaust Fan, Oven/Range - Electric, Refrigerator, Water Heater
Heat Source Electric
Laundry Basement
Exterior
Garage Spaces 7.0
Waterfront Description Boat/Launch Ramp - Private,Out-Parcel,Private Dock Site
Water Access Y
Water Access Desc Boat - Powered,Canoe/Kayak,Fishing Allowed,Personal Watercraft (PWC),Private Access,Sail,Seaplane Permitted,Swimming Allowed,Waterski/Wakeboard
Roof Type Architectural Shingle
Street Surface Black Top
Accessibility Level Entry - Main
Road Frontage State
Total Parking Spaces 7
Garage N
Building
Lot Description Premium
Story 3
Foundation Slab
Sewer On Site Septic
Water Well
Architectural Style Cape Cod
Level or Stories 3
Additional Building Above Grade, Below Grade
Structure Type Dry Wall,9'+ Ceilings,2 Story Ceilings,Vaulted Ceilings
New Construction Y
Schools
Elementary Schools Call School Board
Middle Schools Call School Board
High Schools Call School Board
School District Louisa County Public Schools
Others
Pets Allowed Y
Senior Community No
Tax ID 30F 2 15
Ownership Fee Simple
SqFt Source Assessor
Acceptable Financing Cash, Conventional, FHA, VA
Listing Terms Cash, Conventional, FHA, VA
Financing Cash,Conventional,FHA,VA
Special Listing Condition Standard
Pets Allowed Cats OK, Dogs OK
Read Less

Bought with Tiffany Prine • NEXTHOME BLUE HERON REALTY GROUP



