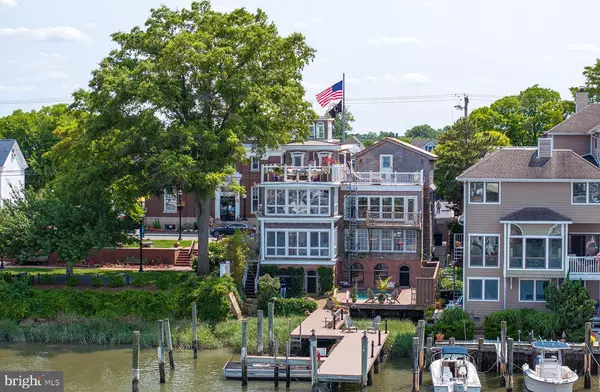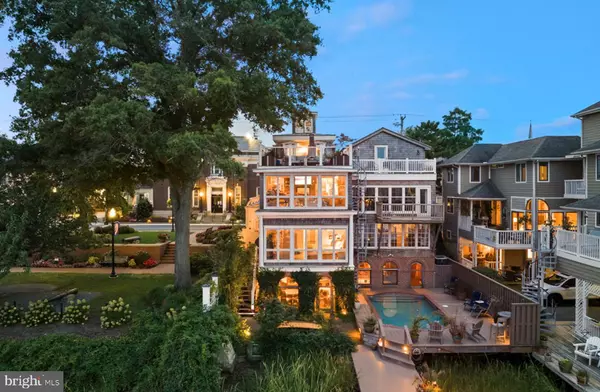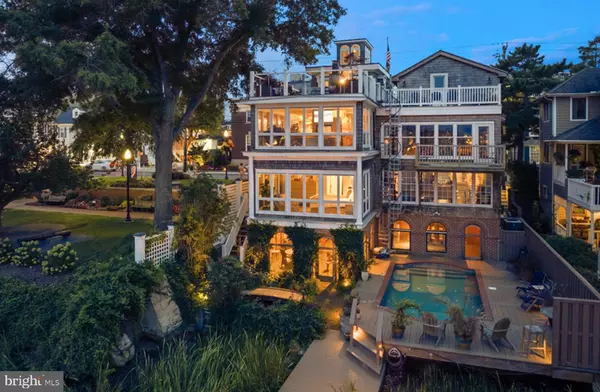For more information regarding the value of a property, please contact us for a free consultation.
117 FRONT ST Lewes, DE 19958
Want to know what your home might be worth? Contact us for a FREE valuation!

Our team is ready to help you sell your home for the highest possible price ASAP
Key Details
Sold Price $2,750,000
Property Type Condo
Sub Type Condo/Co-op
Listing Status Sold
Purchase Type For Sale
Square Footage 3,602 sqft
Price per Sqft $763
Subdivision None Available
MLS Listing ID DESU2043410
Sold Date 07/01/24
Style Post & Beam,Coastal
Bedrooms 3
Full Baths 3
Half Baths 1
HOA Y/N N
Abv Grd Liv Area 3,602
Originating Board BRIGHT
Year Built 1790
Annual Tax Amount $2,310
Lot Dimensions 0.00 x 0.00
Property Description
Introducing 117 Front Street, one of historic Lewes' hidden gems. This stunning canal front home is discreetly tucked away yet central to all that Downtown Lewes has to offer. This exquisite 3 bedroom, 3.5, bath, plus flex space residence retains its historic charm while seamlessly marrying a variety of modern updates on 4+ levels of living spaces. The recently remodeled kitchen is tastefully appointed with sleek custom designed cabinetry offering an abundance of storage, quartz counters, intricate mosaic tiled backsplash, elegant lighting, commercial grade appliances and rustic beamed ceilings. The dining room has been updated with custom cabinetry and shelving throughout creating a comfortable setting for entertaining. The sitting area and living area are connected by a stylish fireplace that creates the most welcoming ambiance. The floor to ceiling windows in the living area flood the rooms with natural light and offer captivating views of the canal. The property's spacious bedrooms can be found on the main level, 3rd level and lower level and each feature a private ensuite bath. The flex space includes two Murphy beds for overflow guests. The top level of the home, reminiscent of a Lantern Room, offers an ideal space to escape and take in a good book while relaxing on the comfy custom cushions. The most discerning buyer will be amazed at the luxurious outdoor living spaces including a screened porch, patio and gardens surrounding the heated salt-water swimming pool, private dock including 4 slips, and rooftop deck offering unparalleled views of the canal. This beautiful home is further enhanced by a magnitude of distinctive architectural features including archways, original exposed beams, Mansard roof, and stone walls to name a few. Included in the sale is a charming commercial space offering superb in-town Lewes exposure on Front Street and rental income to the owner, or utilize this space for your own private office. This property is truly one-of-a-kind and is a must see!
Location
State DE
County Sussex
Area Lewes Rehoboth Hundred (31009)
Zoning TN
Rooms
Other Rooms Dining Room, Primary Bedroom, Sitting Room, Bedroom 3, Kitchen, Family Room, Exercise Room, Laundry, Other, Recreation Room, Storage Room, Primary Bathroom, Screened Porch
Basement Fully Finished, Interior Access, Walkout Level
Main Level Bedrooms 1
Interior
Interior Features Kitchen - Galley, Pantry, Entry Level Bedroom, Ceiling Fan(s), Exposed Beams, Window Treatments
Hot Water Electric
Heating Heat Pump(s), Zoned
Cooling Central A/C, Zoned
Flooring Hardwood, Tile/Brick
Fireplaces Number 2
Fireplaces Type Gas/Propane
Equipment Dishwasher, Disposal, Dryer - Electric, Exhaust Fan, Extra Refrigerator/Freezer, Icemaker, Refrigerator, Microwave, Oven/Range - Electric, Washer, Water Heater
Furnishings No
Fireplace Y
Window Features Insulated
Appliance Dishwasher, Disposal, Dryer - Electric, Exhaust Fan, Extra Refrigerator/Freezer, Icemaker, Refrigerator, Microwave, Oven/Range - Electric, Washer, Water Heater
Heat Source Electric
Laundry Basement, Main Floor
Exterior
Exterior Feature Deck(s), Patio(s), Porch(es), Screened
Fence Partially
Pool Heated, Saltwater
Utilities Available Cable TV Available, Phone Available, Propane
Amenities Available None
Waterfront Description Private Dock Site,Riparian Lease
Water Access Y
Water Access Desc Fishing Allowed,Boat - Powered,Private Access
View Canal, City, Marina
Roof Type Shingle,Wood,Copper,Flat
Street Surface None
Accessibility None
Porch Deck(s), Patio(s), Porch(es), Screened
Road Frontage City/County
Garage N
Building
Lot Description Landscaping, Adjoins - Public Land, Bulkheaded
Story 4
Foundation Stone
Sewer Public Sewer
Water Public
Architectural Style Post & Beam, Coastal
Level or Stories 4
Additional Building Above Grade, Below Grade
Structure Type Beamed Ceilings,Dry Wall,Vaulted Ceilings
New Construction N
Schools
Elementary Schools Lewes
Middle Schools Beacon
High Schools Cape Henlopen
School District Cape Henlopen
Others
Pets Allowed Y
HOA Fee Include Insurance
Senior Community No
Tax ID 335-08.08-14.00-B
Ownership Other
Security Features Security System,Smoke Detector
Acceptable Financing Cash, Conventional
Horse Property N
Listing Terms Cash, Conventional
Financing Cash,Conventional
Special Listing Condition Standard
Pets Allowed No Pet Restrictions
Read Less

Bought with Jacqueline Kay Martini • Coldwell Banker Realty



