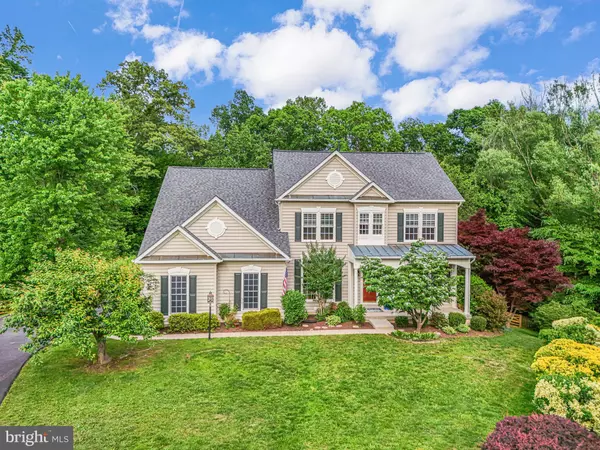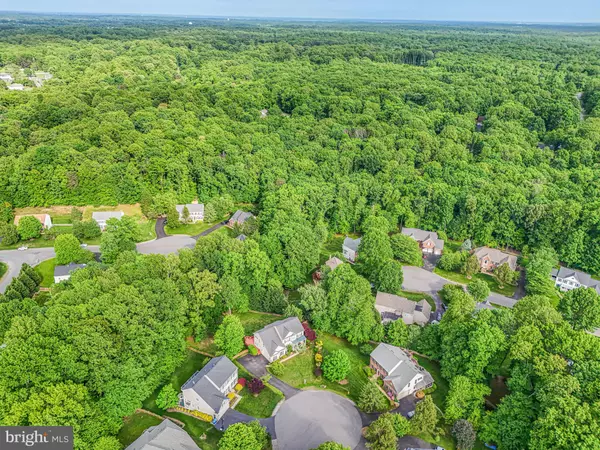For more information regarding the value of a property, please contact us for a free consultation.
7500 TAHOE CT Manassas, VA 20112
Want to know what your home might be worth? Contact us for a FREE valuation!

Our team is ready to help you sell your home for the highest possible price ASAP
Key Details
Sold Price $935,000
Property Type Single Family Home
Sub Type Detached
Listing Status Sold
Purchase Type For Sale
Square Footage 4,128 sqft
Price per Sqft $226
Subdivision Meadowbrook Woods
MLS Listing ID VAPW2065820
Sold Date 06/28/24
Style Colonial
Bedrooms 5
Full Baths 4
Half Baths 1
HOA Fees $80/mo
HOA Y/N Y
Abv Grd Liv Area 2,982
Originating Board BRIGHT
Year Built 1998
Annual Tax Amount $7,243
Tax Year 2022
Lot Size 0.665 Acres
Acres 0.67
Property Description
Prepare to be impressed by this stunning 5-bedroom, 4.5-bathroom Meadowbrook Woods masterpiece! Nestled on a serene cul-de-sac and sitting on a spacious 0.67-acre lot enveloped by lush trees, this home exudes charm and elegance. Step inside and be greeted by gleaming refinished hardwood floors (2024) and freshly painted walls (2024) throughout the main level, enhancing the home's allure. The meticulous trim package adds a touch of sophistication to every corner. On the main level, a cozy sitting room and a gracious formal dining room set the stage for elegant gatherings. The expansive 2-story great room floods with natural light, creating an inviting ambiance. The gourmet kitchen is a chef's dream, featuring top-of-the-line appliances, ample cabinets and countertops, a center island with breakfast bar seating, and a sunny eat-in area. Upstairs, the hardwood floors flow seamlessly into the spacious primary bedroom suite, complete with a sizable walk-in closet and a luxurious spa-like bathroom. Each of the three additional bedrooms enjoys the luxury of its own bath, whether a Jack-and-Jill or a dedicated ensuite. The fully finished walk-out lower level offers even more space to entertain, with a vast recreation room, a fifth bedroom, and another full bath. A large storage area provides flexibility for customization into a media room or workout space. Outside, the backyard oasis beckons with a large deck for al fresco dining, a fenced yard (2022) for children and pets, play equipment nestled under the canopy of trees, and a soothing hot tub installed in 2020. Residents of Meadowbrook Woods have access to a clubhouse, outdoor pool, tennis courts, basketball court, and playground. Conveniently located near Quantico, Rte 234, Hoadly Rd., Prince William Parkway, I-95, and the VRE, this home offers easy access to transportation. Nearby shopping, dining, and the esteemed Colgan High School pyramid add to the appeal of this exceptional property.
Location
State VA
County Prince William
Zoning R2
Rooms
Other Rooms Living Room, Dining Room, Primary Bedroom, Bedroom 2, Bedroom 3, Bedroom 4, Bedroom 5, Kitchen, Foyer, Great Room, Laundry, Office, Recreation Room, Storage Room, Utility Room, Bathroom 2, Bathroom 3, Primary Bathroom, Full Bath, Half Bath
Basement Daylight, Full, Fully Finished, Walkout Level, Windows, Sump Pump
Interior
Interior Features Breakfast Area, Carpet, Ceiling Fan(s), Chair Railings, Crown Moldings, Dining Area, Family Room Off Kitchen, Floor Plan - Traditional, Formal/Separate Dining Room, Kitchen - Gourmet, Kitchen - Island, Kitchen - Table Space, Recessed Lighting, Stall Shower, Tub Shower, Upgraded Countertops, Walk-in Closet(s), WhirlPool/HotTub, Wood Floors
Hot Water Natural Gas
Heating Forced Air, Zoned
Cooling Central A/C, Ceiling Fan(s), Zoned
Flooring Carpet, Ceramic Tile, Hardwood
Fireplaces Number 1
Fireplaces Type Mantel(s), Gas/Propane
Equipment Built-In Microwave, Cooktop, Dishwasher, Disposal, Dryer, Icemaker, Oven - Double, Oven - Wall, Refrigerator, Washer, Water Heater
Furnishings No
Fireplace Y
Window Features Atrium,Bay/Bow,Casement,Energy Efficient,Palladian
Appliance Built-In Microwave, Cooktop, Dishwasher, Disposal, Dryer, Icemaker, Oven - Double, Oven - Wall, Refrigerator, Washer, Water Heater
Heat Source Natural Gas
Laundry Dryer In Unit, Main Floor, Washer In Unit
Exterior
Exterior Feature Deck(s), Patio(s), Porch(es)
Parking Features Garage - Side Entry, Garage Door Opener
Garage Spaces 8.0
Fence Rear, Split Rail, Wood
Utilities Available Under Ground
Amenities Available Basketball Courts, Club House, Party Room, Picnic Area, Pool - Outdoor, Tennis Courts, Tot Lots/Playground
Water Access N
View Trees/Woods
Roof Type Architectural Shingle,Metal
Accessibility None
Porch Deck(s), Patio(s), Porch(es)
Attached Garage 2
Total Parking Spaces 8
Garage Y
Building
Lot Description Backs to Trees, Cul-de-sac
Story 3
Foundation Concrete Perimeter
Sewer Public Sewer
Water Public
Architectural Style Colonial
Level or Stories 3
Additional Building Above Grade, Below Grade
Structure Type 9'+ Ceilings,Cathedral Ceilings,Dry Wall,Vaulted Ceilings
New Construction N
Schools
Elementary Schools Marshall
Middle Schools Benton
High Schools Charles J. Colgan, Sr.
School District Prince William County Public Schools
Others
Pets Allowed Y
HOA Fee Include Common Area Maintenance,Pool(s),Snow Removal,Trash
Senior Community No
Tax ID 7892-87-9057
Ownership Fee Simple
SqFt Source Assessor
Acceptable Financing Cash, Conventional, FHA, VA
Listing Terms Cash, Conventional, FHA, VA
Financing Cash,Conventional,FHA,VA
Special Listing Condition Standard
Pets Allowed No Pet Restrictions
Read Less

Bought with David Carl Cahan • Keller Williams Chantilly Ventures, LLC



