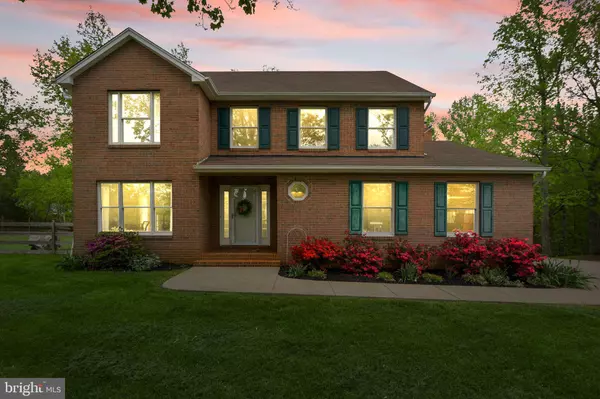For more information regarding the value of a property, please contact us for a free consultation.
8041 FAWN CREEK LN Warrenton, VA 20186
Want to know what your home might be worth? Contact us for a FREE valuation!

Our team is ready to help you sell your home for the highest possible price ASAP
Key Details
Sold Price $690,794
Property Type Single Family Home
Sub Type Detached
Listing Status Sold
Purchase Type For Sale
Square Footage 3,032 sqft
Price per Sqft $227
Subdivision Great Farms Division
MLS Listing ID VAFQ2012210
Sold Date 06/28/24
Style Colonial
Bedrooms 3
Full Baths 3
Half Baths 1
HOA Y/N N
Abv Grd Liv Area 2,096
Originating Board BRIGHT
Year Built 1995
Annual Tax Amount $4,561
Tax Year 2022
Lot Size 5.000 Acres
Acres 5.0
Property Description
Welcome to your private oasis surrounded by 5 acres of picturesque landscape. This 3000+ square foot home offers a tranquil escape from the hustle and bustle of city life. Boasting 3 spacious bedrooms, including a primary suite with a vaulted ceiling and hardwood floors. The kitchen features ample cabinet space, granite countertops, and stainless-steel appliances, complemented by a convenient pantry. Newly refinished hardwood flooring graces the main level, while brand new carpeting adorns the upper and lower levels, creating inviting spaces to unwind by the warmth of two cozy gas fireplaces. On the lower level you will find the finished basement, complete with a full bath, storage space and flex room, offers versatile options for additional living space, whether as a potential (NTC) bedroom, craft room, or exercise area. The two-car attached garage plus a detached single-car garage provides plenty of parking and storage. Experience the perfect blend of countryside charm and urban convenience, with easy access to commuter routes, shopping, and dining!
Location
State VA
County Fauquier
Zoning RA
Rooms
Basement Connecting Stairway, Daylight, Full, Fully Finished, Heated, Outside Entrance, Rear Entrance
Interior
Interior Features Breakfast Area, Carpet, Ceiling Fan(s), Combination Dining/Living, Combination Kitchen/Living, Dining Area, Family Room Off Kitchen, Floor Plan - Open, Kitchen - Eat-In, Kitchen - Gourmet, Kitchen - Table Space, Pantry, Recessed Lighting, Upgraded Countertops, Tub Shower, Wood Floors
Hot Water Propane
Heating Central
Cooling Ceiling Fan(s), Central A/C
Flooring Ceramic Tile, Carpet, Solid Hardwood
Fireplaces Number 2
Fireplaces Type Gas/Propane, Mantel(s)
Equipment Dishwasher, Dryer, Icemaker, Refrigerator, Stainless Steel Appliances, Washer, Oven/Range - Gas
Fireplace Y
Appliance Dishwasher, Dryer, Icemaker, Refrigerator, Stainless Steel Appliances, Washer, Oven/Range - Gas
Heat Source Propane - Owned
Exterior
Parking Features Garage - Side Entry, Inside Access
Garage Spaces 3.0
Water Access N
View Trees/Woods
Accessibility None
Attached Garage 2
Total Parking Spaces 3
Garage Y
Building
Story 3
Foundation Active Radon Mitigation
Sewer On Site Septic
Water Well
Architectural Style Colonial
Level or Stories 3
Additional Building Above Grade, Below Grade
New Construction N
Schools
School District Fauquier County Public Schools
Others
Senior Community No
Tax ID 6961-41-8784
Ownership Fee Simple
SqFt Source Assessor
Special Listing Condition Standard
Read Less

Bought with Patricia N Murphy • Long & Foster Real Estate, Inc.



