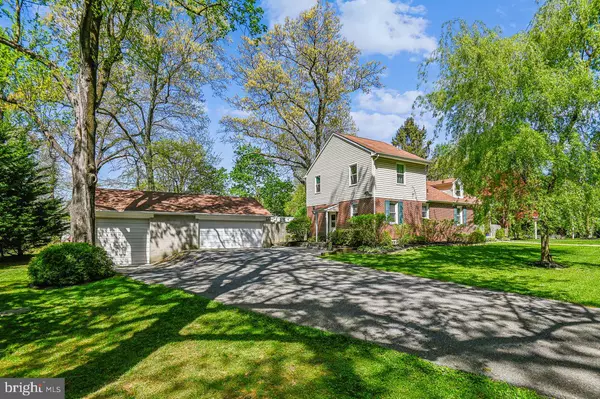For more information regarding the value of a property, please contact us for a free consultation.
200 DELIGHT RD Reisterstown, MD 21136
Want to know what your home might be worth? Contact us for a FREE valuation!

Our team is ready to help you sell your home for the highest possible price ASAP
Key Details
Sold Price $450,000
Property Type Single Family Home
Sub Type Detached
Listing Status Sold
Purchase Type For Sale
Square Footage 2,538 sqft
Price per Sqft $177
Subdivision None Available
MLS Listing ID MDBC2094836
Sold Date 06/07/24
Style Contemporary,Colonial,Ranch/Rambler
Bedrooms 4
Full Baths 2
HOA Y/N N
Abv Grd Liv Area 1,922
Originating Board BRIGHT
Year Built 1953
Annual Tax Amount $3,731
Tax Year 2023
Lot Size 0.540 Acres
Acres 0.54
Lot Dimensions 1.00 x
Property Description
Experience a cozy sanctuary with this delightful property. As you step into the home, your senses are greeted by multiple entry points - the front, side, and rear doors, each offering a unique perspective. The backyard beckons with its hot tub, patio, and fire pit, all nestled within the embrace of an enclosed privacy wooden fence, creating a tranquil haven for relaxation. The hardscape adds both beauty and functionality, complementing the practical layout of the space. Additional features enhance the appeal of this home, such as the extra storage shed and a 3-car oversized garage, with one bay specially designed to accommodate an RV for covered storage. Inside, the main level boasts hardwood floors and a traditional layout, augmented by an enlarged bedroom alongside two smaller ones and a full bath. Ascend to the upper level to discover an extra bonus: a large bedroom with an attached bathroom and a walk-in closet, providing a retreat-like experience. The basement transforms into an entertainment hub- catering to a variety of hobbies and activities. It includes a laundry room and two bonus storage rooms. Outside, the landscaped yard and spacious corner lot with large level front and back yard add to the home's inviting curb appeal. We are in a multiple offer situation. Seller is asking for best and final offer by Friday at 5pm. Seller reserves the right to accept an offer at any time before the offer deadline.
Location
State MD
County Baltimore
Zoning R
Rooms
Other Rooms Bedroom 2, Bedroom 3, Bedroom 4, Bedroom 1
Basement Connecting Stairway, Full, Improved, Partially Finished, Poured Concrete
Main Level Bedrooms 3
Interior
Interior Features Cedar Closet(s), Dining Area, Entry Level Bedroom, Pantry, Tub Shower, Walk-in Closet(s), Upgraded Countertops, Water Treat System, Wood Floors
Hot Water Electric
Heating Central, Wood Burn Stove
Cooling Central A/C
Flooring Hardwood
Fireplaces Number 1
Fireplaces Type Equipment, Wood
Equipment Built-In Microwave, Dishwasher, Dryer, Exhaust Fan, Refrigerator, Stove, Washer, Water Heater
Fireplace Y
Appliance Built-In Microwave, Dishwasher, Dryer, Exhaust Fan, Refrigerator, Stove, Washer, Water Heater
Heat Source Wood, Oil
Laundry Basement, Has Laundry, Lower Floor
Exterior
Exterior Feature Patio(s), Porch(es), Terrace
Parking Features Additional Storage Area, Covered Parking, Garage - Front Entry, Garage Door Opener, Oversized, Other
Garage Spaces 13.0
Fence Wood, Privacy
Water Access N
Roof Type Asphalt
Accessibility None
Porch Patio(s), Porch(es), Terrace
Total Parking Spaces 13
Garage Y
Building
Story 3
Foundation Block
Sewer Private Septic Tank
Water Well
Architectural Style Contemporary, Colonial, Ranch/Rambler
Level or Stories 3
Additional Building Above Grade, Below Grade
Structure Type Dry Wall
New Construction N
Schools
School District Baltimore County Public Schools
Others
Senior Community No
Tax ID 04040406058590
Ownership Fee Simple
SqFt Source Assessor
Special Listing Condition Standard
Read Less

Bought with Michael Soper • Next Step Realty



